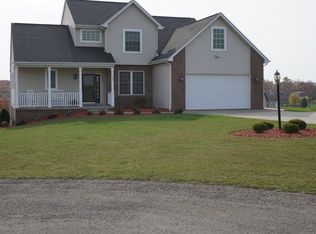You will love this pristine 2-story home situated on one professionally landscaped acre in the Hunters Hill development. This 4-bedroom, 3 1/2- bathroom home has a 3-car garage and is located in the desirable Slippery Rock Area School District. Enjoy the eat-in kitchen with granite countertops and stainless steel appliances that leads to the Trex deck with expansive backyard views. Cozy up in the family room with gas fireplace and plenty of room for family and friends. Finished basement with high ceilings boasts full wrap around bar and bonus room that could be used for home office or additional bedroom. Plenty of storage above garage and attic as well as the 24x12 shed in the backyard. Conveniently located close to I-79 access as well as Moraine State Park.
This property is off market, which means it's not currently listed for sale or rent on Zillow. This may be different from what's available on other websites or public sources.
