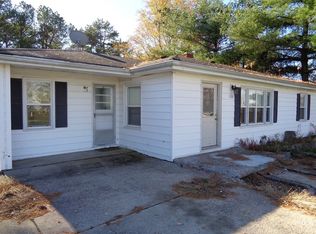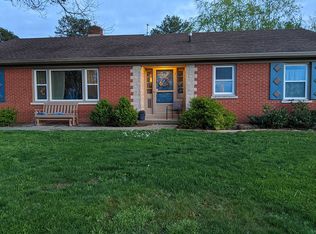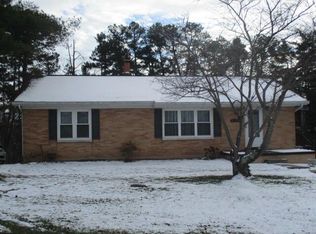Sold for $266,000 on 08/29/24
$266,000
312 Humes Ridge Rd, Williamstown, KY 41097
3beds
--sqft
Single Family Residence, Residential
Built in ----
0.34 Acres Lot
$276,100 Zestimate®
$--/sqft
$1,742 Estimated rent
Home value
$276,100
Estimated sales range
Not available
$1,742/mo
Zestimate® history
Loading...
Owner options
Explore your selling options
What's special
You MUST SEE for yourself! This charming, well-maintained home is ready for you to move into! The basement is fully finished with living space, a bedroom and full bathroom, laundry room, and flex space perfect for a desk or hobby area. It also includes a spacious entry/walkout to the back yard, where you can enjoy outdoor living under mature trees or on the private deck. The windows and furnace were replaced in 2019, and there's a laundry chute to make getting ready for wash day a little easier! Located within Williamstown city limits, just minutes from schools, restaurants, shopping, I-75, Williamstown Lake and The Ark Encounter. Reasonable commute to NKy, Cincinnati, Georgetown or Lexington alike. Buyer/Buyer agent to verify all info.
Zillow last checked: 8 hours ago
Listing updated: October 03, 2024 at 08:28pm
Listed by:
Jessica Treadway 859-393-0185,
Keller Williams Realty Services,
Christopher Barker 859-250-2644,
Keller Williams Realty Services
Bought with:
Denise McCoy, 186331
RE/MAX Victory + Affiliates
Source: NKMLS,MLS#: 624996
Facts & features
Interior
Bedrooms & bathrooms
- Bedrooms: 3
- Bathrooms: 2
- Full bathrooms: 2
Primary bedroom
- Features: Window Treatments, Walk-In Closet(s), Ceiling Fan(s), Hardwood Floors
- Level: First
- Area: 130
- Dimensions: 13 x 10
Bedroom 2
- Features: Window Treatments, Hardwood Floors
- Level: First
- Area: 90
- Dimensions: 10 x 9
Bedroom 3
- Features: Carpet Flooring
- Level: Basement
- Area: 99
- Dimensions: 11 x 9
Den
- Description: Includes a small utility closet
- Features: See Remarks
- Level: Basement
- Area: 84
- Dimensions: 12 x 7
Dining room
- Features: Walk-Out Access, Laminate Flooring
- Level: First
- Area: 130
- Dimensions: 13 x 10
Entry
- Description: Front Door Entry
- Features: Walk-Out Access, Laminate Flooring
- Level: First
- Area: 70
- Dimensions: 7 x 10
Family room
- Features: Carpet Flooring
- Level: Basement
- Area: 170
- Dimensions: 17 x 10
Kitchen
- Features: Laminate Flooring
- Level: First
- Area: 126
- Dimensions: 14 x 9
Laundry
- Features: Concrete Flooring
- Level: Basement
- Area: 136
- Dimensions: 17 x 8
Living room
- Features: Laminate Flooring, Ceiling Fan(s)
- Level: First
- Area: 170
- Dimensions: 17 x 10
Other
- Description: Storage/Hobby space
- Features: See Remarks
- Level: Basement
- Area: 60
- Dimensions: 12 x 5
Workshop
- Description: Includes Electric and workbench
- Features: Storage, See Remarks
- Level: First
- Area: 50
- Dimensions: 10 x 5
Heating
- Has Heating (Unspecified Type)
Cooling
- Central Air
Appliances
- Included: Stainless Steel Appliance(s), Electric Cooktop, Electric Oven, Electric Range, Dishwasher, Disposal, Microwave, Refrigerator
- Laundry: Electric Dryer Hookup, In Basement, Laundry Chute, Laundry Room, Lower Level, Washer Hookup
Features
- Walk-In Closet(s), Storage, Ceiling Fan(s)
- Windows: Double Hung
- Basement: Full
Property
Parking
- Parking features: Carport, Driveway
- Has carport: Yes
- Has uncovered spaces: Yes
Accessibility
- Accessibility features: None
Features
- Levels: Two
- Stories: 2
- Patio & porch: Deck, Porch
- Has view: Yes
- View description: Neighborhood, Trees/Woods
Lot
- Size: 0.34 Acres
- Features: Cleared
- Residential vegetation: Partially Wooded
Details
- Additional structures: Shed(s)
- Parcel number: 0580700009.00
- Zoning description: Residential
Construction
Type & style
- Home type: SingleFamily
- Architectural style: Ranch
- Property subtype: Single Family Residence, Residential
Materials
- Brick, Concrete
- Foundation: Poured Concrete
- Roof: Shingle
Condition
- Existing Structure
- New construction: No
Utilities & green energy
- Sewer: Public Sewer
- Water: Public
- Utilities for property: Cable Available, Natural Gas Available, Sewer Available, Water Available
Community & neighborhood
Security
- Security features: Smoke Detector(s)
Location
- Region: Williamstown
Other
Other facts
- Road surface type: Paved
Price history
| Date | Event | Price |
|---|---|---|
| 8/29/2024 | Sold | $266,000-1.1% |
Source: | ||
| 7/31/2024 | Pending sale | $269,000 |
Source: | ||
| 7/26/2024 | Listed for sale | $269,000+136% |
Source: | ||
| 7/29/2014 | Sold | $114,000-2.6% |
Source: Public Record Report a problem | ||
| 9/6/2013 | Listing removed | $116,999 |
Source: Comey & Shepherd Ft. Mitchell #418677 Report a problem | ||
Public tax history
| Year | Property taxes | Tax assessment |
|---|---|---|
| 2022 | $1,575 -0.9% | $114,000 |
| 2021 | $1,590 +0.9% | $114,000 |
| 2020 | $1,576 -3.7% | $114,000 |
Find assessor info on the county website
Neighborhood: 41097
Nearby schools
GreatSchools rating
- 3/10Williamstown Elementary SchoolGrades: K-5Distance: 0.8 mi
- 5/10Williamstown Jr. High SchoolGrades: 6-8Distance: 0.8 mi
- 9/10Williamstown Sr. HighGrades: 9-12Distance: 0.8 mi
Schools provided by the listing agent
- Elementary: Williamstown Elementary
- Middle: Williamstown Independent
- High: Williamstown High
Source: NKMLS. This data may not be complete. We recommend contacting the local school district to confirm school assignments for this home.

Get pre-qualified for a loan
At Zillow Home Loans, we can pre-qualify you in as little as 5 minutes with no impact to your credit score.An equal housing lender. NMLS #10287.


