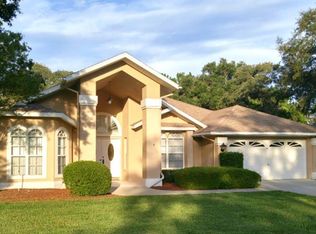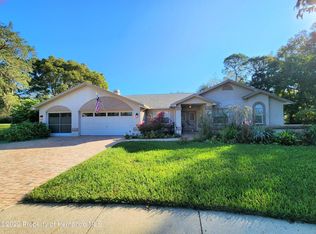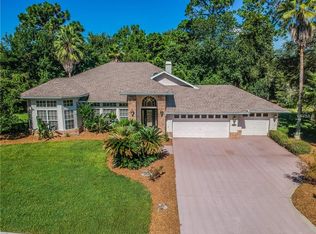Sold for $386,000 on 02/03/25
$386,000
312 Hollow Oak Ct, Spring Hill, FL 34609
3beds
2,100sqft
Single Family Residence
Built in 1991
0.5 Acres Lot
$369,400 Zestimate®
$184/sqft
$2,442 Estimated rent
Home value
$369,400
$325,000 - $421,000
$2,442/mo
Zestimate® history
Loading...
Owner options
Explore your selling options
What's special
PRICED BELOW APPRAISED VALUE!! Welcome to 312 Hollow Oak Ct. in Spring Hill, FL! This beautifully maintained 3 bedroom, 3 bath POOL HOME offers 2,100 sq. ft. of comfortable living space. Located on a quiet cul-de-sac in a desirable neighborhood, this home features a split-concept floor plan with plenty of natural light. This spacious layout provides privacy with the master suite on one side of the home and the additional bedrooms on the opposite side, perfect for families or guests. The open living area is filled with natural light, highlighting the soaring ceilings and creating a warm, inviting space. Step outside through the 3 panel sliding doors off the living room and you're immediately greeted by beautifully laid pavers between the home and pool that create a seamless flow between indoor and outdoor living. Nearby, an outdoor bathroom is located for convenience ensuring you don't need to step inside while enjoying your pool day! This outdoor space is perfect for year-round enjoyment and entertainment with views of the serene backyard. Home has a remediated sinkhole, documents on file. Come check it out today before it's gone!!
Zillow last checked: 8 hours ago
Listing updated: February 03, 2025 at 03:58pm
Listed by:
Kayla M Ross 352-263-5092,
Peoples Trust Realty Inc
Bought with:
NON MEMBER
NON MEMBER
Source: HCMLS,MLS#: 2241288
Facts & features
Interior
Bedrooms & bathrooms
- Bedrooms: 3
- Bathrooms: 3
- Full bathrooms: 2
- 1/2 bathrooms: 1
Heating
- Central, Electric
Cooling
- Central Air, Electric
Appliances
- Included: Dishwasher, Electric Oven, Microwave, Refrigerator
Features
- Ceiling Fan(s), Primary Bathroom -Tub with Separate Shower, Vaulted Ceiling(s), Split Plan
- Flooring: Laminate, Tile, Wood
- Has fireplace: No
Interior area
- Total structure area: 2,100
- Total interior livable area: 2,100 sqft
Property
Parking
- Total spaces: 2
- Parking features: Garage Door Opener
- Garage spaces: 2
Features
- Levels: One
- Stories: 1
- Patio & porch: Patio, Screened
- Has private pool: Yes
- Pool features: In Ground, Screen Enclosure
Lot
- Size: 0.50 Acres
- Features: Cul-De-Sac
Details
- Parcel number: R33 223 18 3234 0000 0070
- Zoning: PDP
- Zoning description: Planned Development Project
- Special conditions: Standard
Construction
Type & style
- Home type: SingleFamily
- Property subtype: Single Family Residence
Materials
- Block, Brick, Concrete, Stucco
- Roof: Shingle
Condition
- Fixer
- New construction: No
- Year built: 1991
Utilities & green energy
- Electric: 220 Volts
- Sewer: Private Sewer
- Water: Public
- Utilities for property: Cable Available, Electricity Available
Community & neighborhood
Location
- Region: Spring Hill
- Subdivision: Preston Hollow
HOA & financial
HOA
- Has HOA: Yes
- HOA fee: $260 annually
- Amenities included: None
Other
Other facts
- Listing terms: Cash,Conventional,FHA,VA Loan,Other
- Road surface type: Paved
Price history
| Date | Event | Price |
|---|---|---|
| 2/3/2025 | Sold | $386,000-3.5%$184/sqft |
Source: | ||
| 1/6/2025 | Pending sale | $399,999$190/sqft |
Source: | ||
| 12/10/2024 | Price change | $399,999-2.4%$190/sqft |
Source: | ||
| 11/9/2024 | Price change | $410,000-2.1%$195/sqft |
Source: | ||
| 10/27/2024 | Price change | $419,000-4.7%$200/sqft |
Source: | ||
Public tax history
| Year | Property taxes | Tax assessment |
|---|---|---|
| 2024 | $3,412 +2.9% | $224,278 +3% |
| 2023 | $3,317 +2.7% | $217,746 +3% |
| 2022 | $3,228 -0.4% | $211,404 +3% |
Find assessor info on the county website
Neighborhood: Preston Hollow
Nearby schools
GreatSchools rating
- 6/10Suncoast Elementary SchoolGrades: PK-5Distance: 1.2 mi
- 5/10Powell Middle SchoolGrades: 6-8Distance: 3.9 mi
- 4/10Frank W. Springstead High SchoolGrades: 9-12Distance: 3.3 mi
Schools provided by the listing agent
- Elementary: Suncoast
- Middle: Powell
- High: Springstead
Source: HCMLS. This data may not be complete. We recommend contacting the local school district to confirm school assignments for this home.
Get a cash offer in 3 minutes
Find out how much your home could sell for in as little as 3 minutes with a no-obligation cash offer.
Estimated market value
$369,400
Get a cash offer in 3 minutes
Find out how much your home could sell for in as little as 3 minutes with a no-obligation cash offer.
Estimated market value
$369,400


