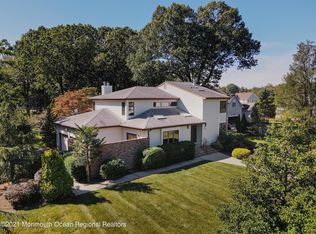Deceptively large and pristinely maintained colonial, set back on an oversized private lot that backs to woods. Big bright windows drench this lovely home with beautiful natural light. A double door entry leads to the dramatic two story foyer which highlights the open floor plan. The nicely appointed chef's kitchen includes stainless steel appliances, granite countertops, and a very practical breakfast bar, plus a sunny dinette area. The family room has a wood burning fireplace with marble surround and sliders to the backyard with a raised marble tile and stone patio. The cozy and quaint living room is perfect for curling up with a good book on a quiet evening at home. There is a bedroom on the main floor with a full bath which is perfect for a live-in relative or for overnight guests. Hardwood floors and high ceilings throughout the first floor add a touch of elegance. On the second floor, the master bedroom has vaulted ceilings with a walk in closet. Master bath includes vaulted ceiling, a jetted tub/shower combo, and marble floors. A large skylight floods the master bath with light. Two additional bedrooms with hardwood floors are on the second floor. A special bonus is an additional unfinished room above garage with access through a standard size door off of the upstairs hallway. This room could be a fifth bedroom, home office, homework room, or hobby room. The oversized unfinished basement walks up and out through bilco style doors to the private level back yard, providing endless possibilities for fun and entertainment.
This property is off market, which means it's not currently listed for sale or rent on Zillow. This may be different from what's available on other websites or public sources.
