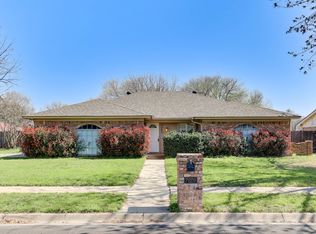Charming 4-Bedroom Home in Established Mayfair Addition
Come see this beautiful and spacious home located in the desirable Mayfair addition! The open-concept kitchen flows seamlessly into the family room and cozy breakfast nook, while still offering a separate dining area perfect for both casual meals and entertaining.
The kitchen boasts upgraded tall cabinets, stunning quartz countertops, a stainless steel farm sink, and a full suite of stainless steel appliances. A stainless steel refrigerator is also available for tenant use.
Enjoy the generous living and family room combination that creates an inviting open space ideal for gatherings. The home features 4 bedrooms, including one that's thoughtfully separated for added privacy perfect for guests or a home office. 4th bedroom has access to a half bathroom.
The primary suite offers a double vanity, a spacious walk-in shower, and a large walk-in closet.
Additional highlights include a long utility room with a sink, a two-car garage, and a bonus area beyond the garage that offers flexible use.
Step outside to a fenced backyard with a large concrete patio ideal for outdoor entertaining. A basketball setup is coming soon, and the long driveway provides plenty of off-street parking. Relax with your morning coffee on the extended front covered patio, overlooking the tree shaded front yard.
Conveniently located near shopping, restaurants, and more. Locally owned by a landlord who is also a licensed broker. Pets are welcome!
Prefer 12 months but shorter times can be negotiated. Prefer credit score of 600 plus and proof of income of 3 times the rent.
House for rent
Accepts Zillow applications
$3,225/mo
312 Hillview Dr, Hurst, TX 76054
4beds
2,146sqft
Price is base rent and doesn't include required fees.
Single family residence
Available now
Cats, dogs OK
Central air
Hookups laundry
Attached garage parking
Forced air
What's special
Dining areaLarge patio areaFront covered patioLarge walk in showerLong drivewayWalk in closetDouble vanity
- 28 days
- on Zillow |
- -- |
- -- |
Travel times
Facts & features
Interior
Bedrooms & bathrooms
- Bedrooms: 4
- Bathrooms: 3
- Full bathrooms: 2
- 1/2 bathrooms: 1
Heating
- Forced Air
Cooling
- Central Air
Appliances
- Included: Dishwasher, WD Hookup
- Laundry: Hookups
Features
- WD Hookup, Walk In Closet
- Flooring: Hardwood
Interior area
- Total interior livable area: 2,146 sqft
Property
Parking
- Parking features: Attached
- Has attached garage: Yes
- Details: Contact manager
Features
- Patio & porch: Patio, Porch
- Exterior features: Fenced backyard, Heating system: Forced Air, Walk In Closet
Details
- Parcel number: 01659685
Construction
Type & style
- Home type: SingleFamily
- Property subtype: Single Family Residence
Community & HOA
Location
- Region: Hurst
Financial & listing details
- Lease term: 1 Year
Price history
| Date | Event | Price |
|---|---|---|
| 5/15/2025 | Price change | $3,225-0.8%$2/sqft |
Source: Zillow Rentals | ||
| 5/4/2025 | Listed for rent | $3,250+1.7%$2/sqft |
Source: Zillow Rentals | ||
| 4/28/2024 | Listing removed | -- |
Source: Zillow Rentals | ||
| 4/10/2024 | Listed for rent | $3,195$1/sqft |
Source: Zillow Rentals | ||
![[object Object]](https://photos.zillowstatic.com/fp/8ee06a7d572becbef2c8ace83cd6fdb8-p_i.jpg)
