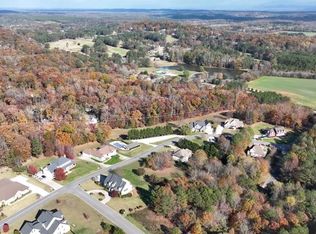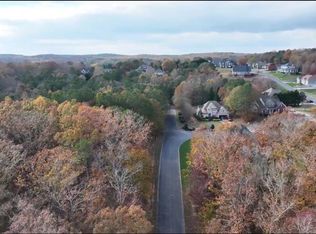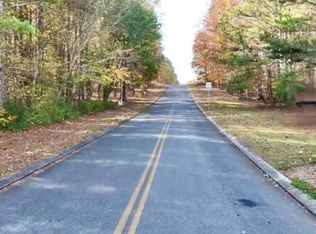Enjoy stunning mountain views from all three sides of this Southern style custom home's wrap around porch. Views abound inside too! Nestled on a large wooded private lot, this updated, one owner home is loaded with extras! The massive gourmet kitchen features Italian porcelain tile floors, high end Dacor stainless steel appliances, double ovens, 6 burner gas cooktop, tons of custom cabinets and storage, and a large granite island that seats 6 comfortably. Gather around the large wood burning stacked stone fireplace that joins the kitchen and breakfast rooms for cozy family meals and entertaining. The main floor boasts 10 ft. ceilings, wood beams ,a large family room with custom cabinets, hardwood floors and another fireplace, plus a bedroom or study, with en suite.
This property is off market, which means it's not currently listed for sale or rent on Zillow. This may be different from what's available on other websites or public sources.



