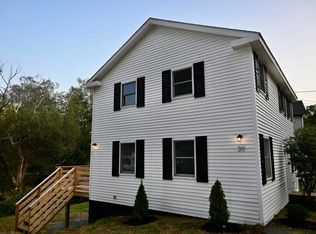Closed
$335,000
312 High Street, Bath, ME 04530
2beds
1,300sqft
Single Family Residence
Built in 1920
7,405.2 Square Feet Lot
$341,400 Zestimate®
$258/sqft
$2,439 Estimated rent
Home value
$341,400
Estimated sales range
Not available
$2,439/mo
Zestimate® history
Loading...
Owner options
Explore your selling options
What's special
Welcome to 312 High St Bath, a charming single-family home with endless possibilities. This historic property, built in 1920, boasts 2 bedrooms and 2 bathrooms spread across 1,300 square feet of living space on 2 stories. Situated on a spacious lot of 7,405 square feet, this home offers room for outdoor BBQ area in the back for entertaining. One possible features of this property is the potential for a second-floor studio apartment with town approval. The flexibility of this space allows for endless creativity and customization. Located in a desirable neighborhood, this home is justi a short distance from local shops, restaurants, and parks. Don't miss your chance to own a piece of history with modern amenities and the potential for additional income. Schedule a showing today and let your imagination run wild with the possibilities at 312 High St Bath.
Zillow last checked: 8 hours ago
Listing updated: July 03, 2025 at 03:53am
Listed by:
Integrity Homes Real Estate Group, PC
Bought with:
River's Edge Realty LLC
Source: Maine Listings,MLS#: 1615179
Facts & features
Interior
Bedrooms & bathrooms
- Bedrooms: 2
- Bathrooms: 2
- Full bathrooms: 2
Primary bedroom
- Level: First
Bedroom 2
- Level: Second
Dining room
- Level: First
Kitchen
- Level: First
Living room
- Level: First
Office
- Level: Second
Other
- Level: Second
Heating
- Heat Pump
Cooling
- Heat Pump
Appliances
- Included: Dishwasher, Microwave, Electric Range, Refrigerator
Features
- 1st Floor Bedroom, 1st Floor Primary Bedroom w/Bath, Pantry, Shower, Storage
- Flooring: Laminate, Tile, Wood
- Basement: Exterior Entry,Crawl Space
- Has fireplace: No
Interior area
- Total structure area: 1,300
- Total interior livable area: 1,300 sqft
- Finished area above ground: 1,300
- Finished area below ground: 0
Property
Parking
- Parking features: Concrete, 1 - 4 Spaces, On Street
- Has uncovered spaces: Yes
Features
- Patio & porch: Deck
Lot
- Size: 7,405 sqft
- Features: Abuts Conservation, Near Town, Rolling Slope, Landscaped, Wooded
Details
- Parcel number: BTTHM37L017
- Zoning: R2
Construction
Type & style
- Home type: SingleFamily
- Architectural style: Cape Cod,Contemporary
- Property subtype: Single Family Residence
Materials
- Wood Frame, Clapboard, Concrete
- Roof: Shingle
Condition
- Year built: 1920
Utilities & green energy
- Electric: Circuit Breakers
- Sewer: Public Sewer
- Water: Public
Community & neighborhood
Location
- Region: Bath
Other
Other facts
- Road surface type: Paved
Price history
| Date | Event | Price |
|---|---|---|
| 6/20/2025 | Sold | $335,000-0.6%$258/sqft |
Source: | ||
| 5/13/2025 | Pending sale | $337,000$259/sqft |
Source: | ||
| 5/9/2025 | Price change | $337,000-2%$259/sqft |
Source: | ||
| 2/28/2025 | Listed for sale | $344,000+5.8%$265/sqft |
Source: | ||
| 8/5/2024 | Sold | $325,000-3%$250/sqft |
Source: | ||
Public tax history
| Year | Property taxes | Tax assessment |
|---|---|---|
| 2024 | $2,515 +8.1% | $152,400 +10.7% |
| 2023 | $2,327 +1.5% | $137,700 +22.5% |
| 2022 | $2,293 +0.5% | $112,400 |
Find assessor info on the county website
Neighborhood: 04530
Nearby schools
GreatSchools rating
- 4/10Fisher-Mitchell SchoolGrades: 3-5Distance: 0.6 mi
- 5/10Bath Middle SchoolGrades: 6-8Distance: 1.7 mi
- 7/10Morse High SchoolGrades: 9-12Distance: 1.5 mi
Get pre-qualified for a loan
At Zillow Home Loans, we can pre-qualify you in as little as 5 minutes with no impact to your credit score.An equal housing lender. NMLS #10287.
Sell for more on Zillow
Get a Zillow Showcase℠ listing at no additional cost and you could sell for .
$341,400
2% more+$6,828
With Zillow Showcase(estimated)$348,228
