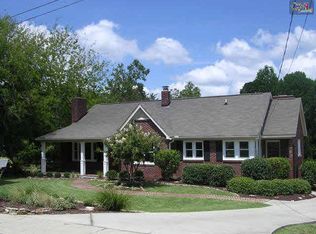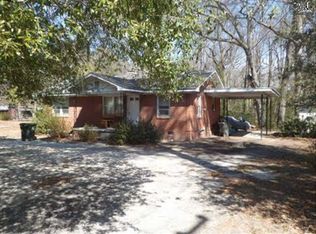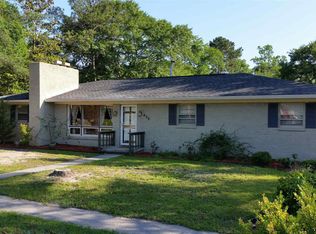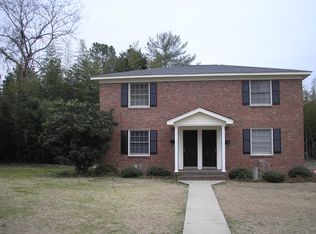LOCATION, LOCATION, LOCATION! Less than half-a-mile from Main Street Lexington restaurants, Virginia Hylton Park, the Ice House Amphitheater, shopping, and so much more, this beautiful brick charmer is nestled right in the heart of Lexington, and ready for YOU to make it HOME! As you'll see, this home has had very few cosmetic updates, but has tons of CHARACTER --- a perfect opportunity to design your DREAM home! Inside, you'll find a huge kitchen open to living room, plenty of storage, true hardwood floors in many areas, all tile baths, and built-ins galore! You'll also find an enormous master bedroom! All piping has been updated to PEX. Oh, and it also sits on a half-acre lot and has NO HOA! You will be hard-pressed to find another opportunity in Lexington quite like this! Call today to arrange your private viewing!
This property is off market, which means it's not currently listed for sale or rent on Zillow. This may be different from what's available on other websites or public sources.



