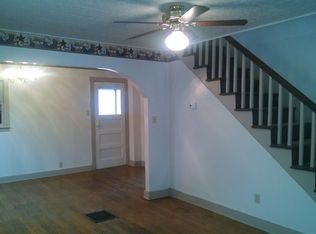Pack your bags to move into this 4 bedroom, 2 bath home. Located in the heart of the premier out door recreation area. Walk or ride your bike for quick access to the Great Allegheny Passage hiking and biking trail, or take a kayak down to the Youghiogheny River for a white water adventure. If motor boating, boat ramps to the Youghiogheny River Lake are nearby. The extensively updated home boasts modern conveniences and amenities while maintaining the old world charm. You'll find ample original woodwork including pocket doors and built-ins that complement the remodeled kitchen and newly laid bamboo hardwood flooring throughout the 1st level of the home. The bathrooms and front entry feature ceramic tile flooring. The over-sized laundry is conveniently located off the kitchen on the main level. There are plenty of fun spaces for casual entertaining or toy storage both inside and out including the new pool, deck and fire ring. The finished attic space could be used as a 5th bedroom.
This property is off market, which means it's not currently listed for sale or rent on Zillow. This may be different from what's available on other websites or public sources.

