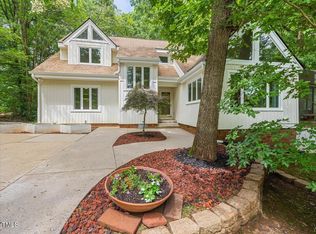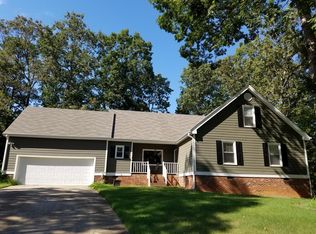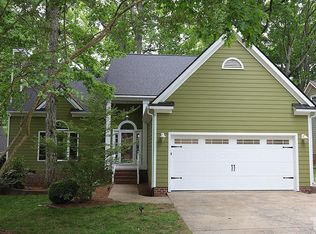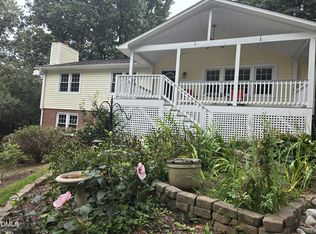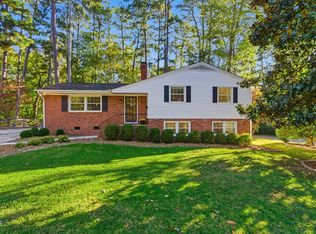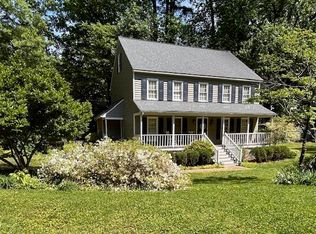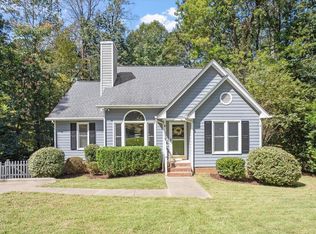Tucked at the end of a quiet cul-de-sac, this spacious Cary home is back on the market after a series of thoughtful updates inspired by recent buyer feedback. Downstairs now features gorgeous new luxury vinyl plank flooring throughout the main living areas, with new carpet in all bedrooms and throughout the entire upstairs. The interior has been freshly repainted top to bottom, giving the home a clean, modern feel. The main floor offers 3 bedrooms and 2 full baths, including a beautifully renovated primary suite and secondary bath completed within the last few years. Upstairs, you'll find a large bonus room that connects to a private bedroom, a separate full bath, an adjacent flex space ideal for a home office or 5th bedroom, and an additional 14x18 finished room perfect for a gym, studio, or storage. A bright glass sunroom opens to a tranquil backyard with a stone patio perfect for relaxing or entertaining. Located in an established neighborhood with walkable access to parks and greenways, and just minutes from shopping, dining, and top-rated schools. With space, updates, and flexibility, this home is ready for its next chapter.
For sale
Price cut: $10K (12/1)
$635,000
312 Heidinger Dr, Cary, NC 27511
5beds
3,028sqft
Est.:
Single Family Residence, Residential
Built in 1986
0.38 Acres Lot
$625,200 Zestimate®
$210/sqft
$-- HOA
What's special
Beautifully renovated primary suiteQuiet cul-de-sacBright glass sunroom
- 30 days |
- 2,691 |
- 115 |
Likely to sell faster than
Zillow last checked: 8 hours ago
Listing updated: December 01, 2025 at 01:25pm
Listed by:
Daniel R Dix 336-306-2456,
RED BARN REALTY NC LLC
Source: Doorify MLS,MLS#: 10132899
Tour with a local agent
Facts & features
Interior
Bedrooms & bathrooms
- Bedrooms: 5
- Bathrooms: 3
- Full bathrooms: 3
Heating
- Electric, Heat Pump, Zoned
Cooling
- Heat Pump, Zoned
Appliances
- Included: Dishwasher, Electric Water Heater, Refrigerator, Washer/Dryer
- Laundry: Main Level
Features
- Ceiling Fan(s), Entrance Foyer, Master Downstairs, Room Over Garage, Storage
- Flooring: Carpet, Vinyl, Parquet
- Has fireplace: No
Interior area
- Total structure area: 3,028
- Total interior livable area: 3,028 sqft
- Finished area above ground: 3,028
- Finished area below ground: 0
Video & virtual tour
Property
Parking
- Parking features: Attached, Concrete, Driveway, Garage
- Attached garage spaces: 2
Features
- Levels: One and One Half
- Stories: 1
- Patio & porch: Deck, Patio
- Exterior features: Rain Gutters
- Has view: Yes
Lot
- Size: 0.38 Acres
- Features: Cul-De-Sac
Details
- Additional structures: Shed(s)
- Parcel number: 076207794256000 0144684
- Special conditions: Standard
Construction
Type & style
- Home type: SingleFamily
- Architectural style: Cape Cod
- Property subtype: Single Family Residence, Residential
Materials
- Vinyl Siding
- Foundation: Pillar/Post/Pier
- Roof: Shingle
Condition
- New construction: No
- Year built: 1986
Utilities & green energy
- Sewer: Public Sewer
- Water: Public
- Utilities for property: Electricity Available, Electricity Connected, Sewer Available, Sewer Connected, Water Available, Water Connected
Community & HOA
Community
- Subdivision: Ridgepath
HOA
- Has HOA: No
Location
- Region: Cary
Financial & listing details
- Price per square foot: $210/sqft
- Tax assessed value: $563,091
- Annual tax amount: $4,846
- Date on market: 11/13/2025
- Road surface type: Paved
Estimated market value
$625,200
$594,000 - $656,000
$2,929/mo
Price history
Price history
| Date | Event | Price |
|---|---|---|
| 12/1/2025 | Price change | $635,000-1.6%$210/sqft |
Source: | ||
| 11/13/2025 | Listed for sale | $645,000-0.6%$213/sqft |
Source: | ||
| 9/15/2025 | Listing removed | $649,000$214/sqft |
Source: | ||
| 8/4/2025 | Price change | $649,000-3%$214/sqft |
Source: | ||
| 6/24/2025 | Price change | $669,000-3%$221/sqft |
Source: | ||
Public tax history
Public tax history
| Year | Property taxes | Tax assessment |
|---|---|---|
| 2025 | $4,846 +2.2% | $563,091 |
| 2024 | $4,742 +15.4% | $563,091 +38% |
| 2023 | $4,108 +3.9% | $407,950 |
Find assessor info on the county website
BuyAbility℠ payment
Est. payment
$3,613/mo
Principal & interest
$3047
Property taxes
$344
Home insurance
$222
Climate risks
Neighborhood: 27511
Nearby schools
GreatSchools rating
- 7/10Farmington Woods ElementaryGrades: PK-5Distance: 0.3 mi
- 8/10East Cary Middle SchoolGrades: 6-8Distance: 1.9 mi
- 7/10Cary HighGrades: 9-12Distance: 1.3 mi
Schools provided by the listing agent
- Elementary: Wake - Farmington Woods
- Middle: Wake - East Cary
- High: Wake - Cary
Source: Doorify MLS. This data may not be complete. We recommend contacting the local school district to confirm school assignments for this home.
- Loading
- Loading
