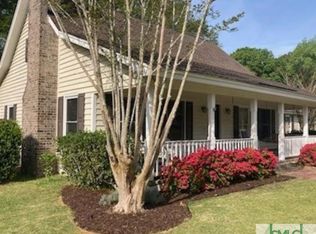1.42 AC to social distance on! Enjoy your morning coffee on your secluded back porch overlooking the wooded wetlands. This brick home is nestled on a beautifully landscaped lot located in the charming Hawk Hammock Subdivision! Home has a large master suite. Spacious En suite with tub and separate shower. Also boasts a huge walk-in closet with space for all your seasonal clothes! Recently updated home features a large great room with wood-burning fireplace, formal dining room, large spacious kitchen with breakfast area and bar. The sunroom is perfect for lounging with a good book! Beautiful back patio is perfect for entertaining. The separate workshop offers a refrigerator/freezer and huge attic for plenty of storage. Greenhouse for raising your spring flowers and vegetables. Quaint downtown Springfield is just a short golf cart trip away and offers the Mars Movie & Arts Theater, coffee shops, restaurants, antique shops & more! Virtual tour at our Facebook page - The Hellmann Group
This property is off market, which means it's not currently listed for sale or rent on Zillow. This may be different from what's available on other websites or public sources.
