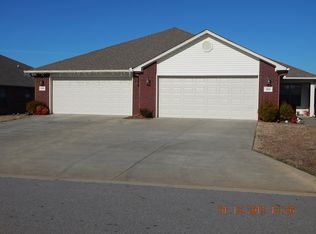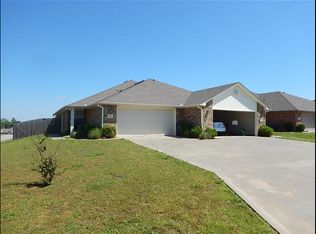Wonderful home for 1st home buyers or retired couple! 3 bdr, 2 bath, 2 car garage, total electric home on Southside Ft. Smith. Open floor plan, split bedroom plan, level lot, black appliances, neutral wall colors, eat in kitchen, pantry and low maintenance yard. Near schools, shopping, grocery, park and interstate access all close by. Won't last long....call today!
This property is off market, which means it's not currently listed for sale or rent on Zillow. This may be different from what's available on other websites or public sources.


