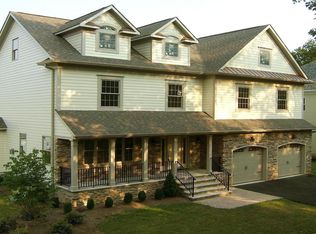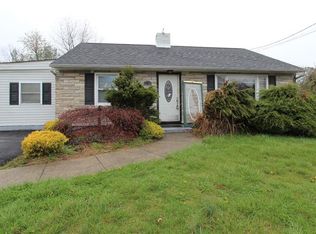Sold for $787,000 on 07/26/23
$787,000
312 Harris Ave, Middlesex, NJ 08846
5beds
--sqft
Single Family Residence
Built in 2006
8,772.98 Square Feet Lot
$809,500 Zestimate®
$--/sqft
$3,976 Estimated rent
Home value
$809,500
$769,000 - $850,000
$3,976/mo
Zestimate® history
Loading...
Owner options
Explore your selling options
What's special
Stylish, Spacious & Loaded with Upgrades! 5 beds, 3 full baths, 2-car garage, built in 2006. Eat-in Kitchen features center island with granite countertops, breakfast area with sliding doors to extended paver Patio surrounded by manicured landscaping. Kitchen open floor plan provides opening to Family Rm with corner gas fireplace. Formal Dining Rm, Foyer, Mudroom, Full Bath and Laundry round out the 1st floor. Grand Master Suite offers two oversized WIC, plus a third bonus WIC, large Bedroom with seating space, full en-suite bath with separate shower and large soaking tub. There are four additional upstairs bedrooms plus hall bath. Full staircase to bonus approx. 1,000 sqft attic, as well as an approx. 1,200 sqft basement offer great potential for future additional living space. Lots to love: hardwood floors, underground sprinklers, Andersen windows, Hardiplank siding, 3-zone heating/cooling. Convenient to shopping, restaurants, public transportation, parks and more!
Zillow last checked: 8 hours ago
Listing updated: September 26, 2023 at 08:35pm
Listed by:
LOUIS LAROSA,
RE/MAX PREMIER 908-754-1500
Source: All Jersey MLS,MLS#: 2308716R
Facts & features
Interior
Bedrooms & bathrooms
- Bedrooms: 5
- Bathrooms: 3
- Full bathrooms: 3
Primary bedroom
- Features: Two Sinks, Full Bath, Walk-In Closet(s)
- Area: 336
- Dimensions: 21 x 16
Bedroom 2
- Area: 168
- Dimensions: 14 x 12
Bedroom 3
- Area: 169
- Dimensions: 13 x 13
Bedroom 4
- Area: 156
- Dimensions: 13 x 12
Bathroom
- Features: Stall Shower and Tub
Dining room
- Features: Formal Dining Room
- Area: 270
- Dimensions: 18 x 15
Family room
- Area: 289
- Length: 17
Kitchen
- Features: Granite/Corian Countertops, Kitchen Island, Eat-in Kitchen
- Area: 320
- Dimensions: 20 x 16
Basement
- Area: 0
Heating
- Zoned, Forced Air
Cooling
- Central Air, Ceiling Fan(s), Zoned
Appliances
- Included: Dishwasher, Gas Range/Oven, Microwave, Refrigerator, Gas Water Heater
Features
- Blinds, Entrance Foyer, Kitchen, Laundry Room, Bath Full, Other Room(s), Dining Room, Family Room, 5 (+) Bedrooms, Bath Main, Bath Other, Attic
- Flooring: Ceramic Tile, Wood
- Windows: Blinds
- Basement: Full, None
- Number of fireplaces: 1
- Fireplace features: Gas
Interior area
- Total structure area: 0
Property
Parking
- Total spaces: 2
- Parking features: 2 Car Width, Additional Parking, Asphalt, Garage, Attached, Garage Door Opener, Driveway
- Attached garage spaces: 2
- Has uncovered spaces: Yes
Features
- Levels: Three Or More
- Stories: 3
- Patio & porch: Patio
- Exterior features: Lawn Sprinklers, Patio, Storage Shed, Yard
Lot
- Size: 8,772 sqft
- Dimensions: 102.00 x 86.00
- Features: Corner Lot, Level
Details
- Additional structures: Shed(s)
- Parcel number: 100033100000001301
- Zoning: R-75
Construction
Type & style
- Home type: SingleFamily
- Architectural style: Colonial, Custom Home
- Property subtype: Single Family Residence
Materials
- Roof: Asphalt
Condition
- Year built: 2006
Utilities & green energy
- Gas: Natural Gas
- Sewer: Public Sewer
- Water: Public
- Utilities for property: Electricity Connected, Natural Gas Connected
Community & neighborhood
Location
- Region: Middlesex
Other
Other facts
- Ownership: Fee Simple
Price history
| Date | Event | Price |
|---|---|---|
| 7/26/2023 | Sold | $787,000+3.6% |
Source: | ||
| 6/3/2023 | Pending sale | $760,000 |
Source: | ||
| 6/3/2023 | Contingent | $760,000 |
Source: | ||
| 5/13/2023 | Price change | $760,000-4.9% |
Source: | ||
| 2/18/2023 | Listed for sale | $799,000+1.3% |
Source: | ||
Public tax history
| Year | Property taxes | Tax assessment |
|---|---|---|
| 2024 | $14,317 +5% | $618,700 |
| 2023 | $13,630 -8.7% | $618,700 +309.7% |
| 2022 | $14,935 +2.6% | $151,000 |
Find assessor info on the county website
Neighborhood: 08846
Nearby schools
GreatSchools rating
- 8/10Watchung Elementary SchoolGrades: K-3Distance: 0.3 mi
- 4/10Von E Mauger Middle SchoolGrades: 6-8Distance: 0.3 mi
- 4/10Middlesex High SchoolGrades: 9-12Distance: 0.9 mi
Get a cash offer in 3 minutes
Find out how much your home could sell for in as little as 3 minutes with a no-obligation cash offer.
Estimated market value
$809,500
Get a cash offer in 3 minutes
Find out how much your home could sell for in as little as 3 minutes with a no-obligation cash offer.
Estimated market value
$809,500

