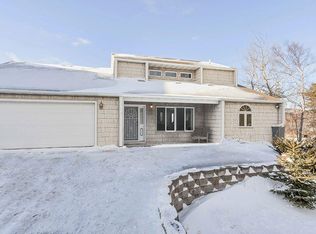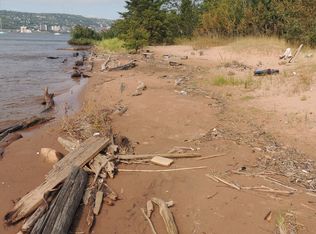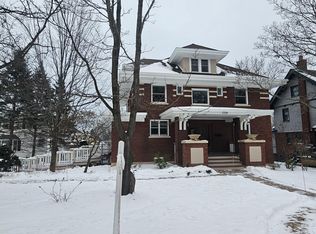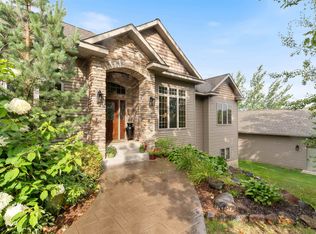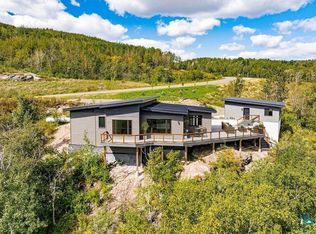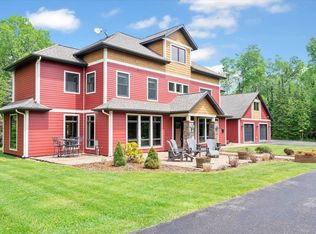Welcome to a breathtaking paradise on Duluth’s Park Point. This stunning home sits on a spectacular lot boasting mesmerizing views, lush landscaping, vibrant gardens, and a fabulous sandy beach with a dock into the bay! Sunlight pours into every room, creating a bright and inviting ambiance. The main floor features a spacious great room with built-in bookshelves and cozy gas fireplace framed by a grand mantle. You'll love the chef’s dream kitchen with 12-burner Jade range and indoor grill beneath a striking copper hood. Three French doors open to a deck overlooking the water, seamlessly merging indoor and outdoor spaces. Adjacent to the kitchen are a generous pantry, a laundry/mudroom, and access to the 2-car garage. Upstairs, 4 bedrooms include a luxurious primary suite with 2 walk-in closets and private bath featuring a tiled shower and soaking tub. Enjoy the best of lake life watching sunsets on the deck, sitting around the gas fire pit next to the water, or taking a dip from your own beach. A new bluestone patio and vine covered pergola set amongst the well established gardens is the perfect place to admire the flourishing blueberry bushes, amazing peonies and movable beds. Other highlights include an office/wine room, newer windows, boiler and shoreline riprap, and 3 gardening sheds. Don’t miss this rare opportunity to own a waterfront retreat blending elegance, comfort, and nature.
Contingent
$1,745,000
312 Harbor Point Cir, Duluth, MN 55802
4beds
3,716sqft
Est.:
Single Family Residence
Built in 1998
0.45 Acres Lot
$-- Zestimate®
$470/sqft
$-- HOA
What's special
Indoor grillMesmerizing viewsCozy gas fireplaceDock into the bayVine covered pergolaSpacious great roomWell established gardens
- 299 days |
- 50 |
- 0 |
Zillow last checked: 8 hours ago
Listing updated: October 20, 2025 at 08:09am
Listed by:
Casey Knutson Carbert 218-348-7325,
Edmunds Company, LLP
Source: Lake Superior Area Realtors,MLS#: 6117829
Facts & features
Interior
Bedrooms & bathrooms
- Bedrooms: 4
- Bathrooms: 3
- Full bathrooms: 2
- 1/2 bathrooms: 1
Primary bedroom
- Level: Upper
- Area: 368 Square Feet
- Dimensions: 16 x 23
Bedroom
- Level: Upper
- Area: 171 Square Feet
- Dimensions: 9 x 19
Bedroom
- Level: Upper
- Area: 266 Square Feet
- Dimensions: 14 x 19
Bedroom
- Level: Upper
- Area: 168 Square Feet
- Dimensions: 12 x 14
Dining room
- Level: Main
- Area: 192 Square Feet
- Dimensions: 12 x 16
Entry hall
- Level: Main
- Area: 54 Square Feet
- Dimensions: 6 x 9
Foyer
- Level: Main
- Area: 112 Square Feet
- Dimensions: 7 x 16
Kitchen
- Level: Main
- Area: 320 Square Feet
- Dimensions: 16 x 20
Laundry
- Level: Main
- Area: 176 Square Feet
- Dimensions: 11 x 16
Living room
- Level: Main
- Area: 600 Square Feet
- Dimensions: 24 x 25
Office
- Description: office or wine room with temperature control
- Level: Main
- Area: 192 Square Feet
- Dimensions: 12 x 16
Pantry
- Level: Main
- Area: 88 Square Feet
- Dimensions: 8 x 11
Heating
- Boiler, Forced Air, In Floor Heat, Natural Gas
Cooling
- Central Air
Appliances
- Included: Dishwasher, Dryer, Indoor Grill, Range, Refrigerator, Washer
- Laundry: Main Level
Features
- Kitchen Island, Walk-In Closet(s), Foyer-Entrance
- Flooring: Tiled Floors
- Doors: Patio Door
- Has basement: Yes
- Number of fireplaces: 1
- Fireplace features: Gas
Interior area
- Total interior livable area: 3,716 sqft
- Finished area above ground: 3,716
- Finished area below ground: 0
Property
Parking
- Total spaces: 2
- Parking features: Asphalt, Attached, Utility Room
- Attached garage spaces: 2
Features
- Patio & porch: Deck, Patio
- Has view: Yes
- View description: Bay, Panoramic, City Lights
- Has water view: Yes
- Water view: Bay
- Waterfront features: Lake Superior, Waterfront Access(Private), Shoreline Characteristics(Sand)
- Body of water: Lake Superior Bay
- Frontage length: 82
Lot
- Size: 0.45 Acres
- Dimensions: 122 x 163
- Features: Accessible Shoreline, Landscaped, Level
Details
- Additional structures: Storage Shed, Other
- Foundation area: 1764
- Parcel number: 010204500060
Construction
Type & style
- Home type: SingleFamily
- Architectural style: Traditional
- Property subtype: Single Family Residence
Materials
- Vinyl, Frame/Wood
Condition
- Previously Owned
- Year built: 1998
Utilities & green energy
- Electric: Minnesota Power
- Sewer: Public Sewer
- Water: Public
Community & HOA
HOA
- Has HOA: No
Location
- Region: Duluth
Financial & listing details
- Price per square foot: $470/sqft
- Tax assessed value: $1,056,200
- Annual tax amount: $16,113
- Date on market: 2/17/2025
- Cumulative days on market: 172 days
Estimated market value
Not available
Estimated sales range
Not available
Not available
Price history
Price history
| Date | Event | Price |
|---|---|---|
| 9/29/2025 | Contingent | $1,745,000$470/sqft |
Source: | ||
| 6/16/2025 | Listed for sale | $1,745,000$470/sqft |
Source: | ||
| 6/16/2025 | Contingent | $1,745,000$470/sqft |
Source: | ||
| 6/14/2025 | Listed for sale | $1,745,000$470/sqft |
Source: | ||
| 6/13/2025 | Contingent | $1,745,000-2.8%$470/sqft |
Source: | ||
Public tax history
Public tax history
| Year | Property taxes | Tax assessment |
|---|---|---|
| 2024 | $15,544 +13% | $1,056,200 +6.5% |
| 2023 | $13,760 +12.2% | $992,000 +17.7% |
| 2022 | $12,268 +19.4% | $842,600 +20.2% |
Find assessor info on the county website
BuyAbility℠ payment
Est. payment
$8,847/mo
Principal & interest
$6767
Property taxes
$1469
Home insurance
$611
Climate risks
Neighborhood: Park Point
Nearby schools
GreatSchools rating
- 1/10Myers-Wilkins ElementaryGrades: PK-5Distance: 2.6 mi
- 3/10Lincoln Park Middle SchoolGrades: 6-8Distance: 2.9 mi
- 5/10Denfeld Senior High SchoolGrades: 9-12Distance: 3.6 mi
- Loading
