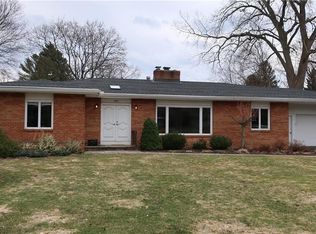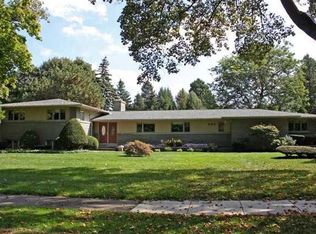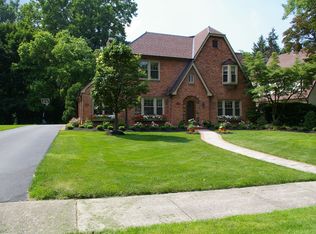Closed
$425,000
312 Grosvenor Rd, Rochester, NY 14610
3beds
1,968sqft
Single Family Residence
Built in 1955
0.35 Acres Lot
$539,600 Zestimate®
$216/sqft
$3,124 Estimated rent
Home value
$539,600
$486,000 - $599,000
$3,124/mo
Zestimate® history
Loading...
Owner options
Explore your selling options
What's special
Welcome to 312 Grosvenor Road, where timeless design meets effortless living. This charming ranch-style home offers 3 bedrooms, 2.5 bathrooms, and a serene escape in one of Rochester's most desirable neighborhoods. With its expansive lot, mature trees, and large windows, this home exudes both warmth and sophistication. As you step inside, you'll be greeted by an inviting layout that seamlessly connects the living and dining spaces. Tons of updates invite you to kick your shoes off and relax! Oversized windows bathe the interiors in sunlight, highlighting the classic details and thoughtful design. The kitchen, with its functional layout and views of the lush front yard, is ready to inspire your culinary adventures with the built-in grill top and beautiful custom cabinetry. The primary suite features an en suite bathroom, offering a private sanctuary to unwind at the end of the day. Two additional bedrooms provide flexibility, whether for guests, extras, or a home office, and the attic fan helps keep everyone cool and comfortable during the summer and the brand new furnace (2025) keeps it toasty in the winter. A full unfinished basement presents endless possibilities for your creativity—design the workshop, gym, or additional living space you’ve always wanted! Brand new carpet (2025), paint (2025), locks (2025) and blinds (2025) provide the finishing touches that truly make this home. Step out into the back yard to find a tranquil oasis. The large composite deck (9/2024), partially fenced yard, and mature landscaping make this the perfect setting for summer barbecues, gardening, or simply relaxing with a good book. The towering trees and peaceful surroundings add to the home's natural beauty. Schedule your private tour today and discover the potential of this gorgeous home.
Zillow last checked: 8 hours ago
Listing updated: April 15, 2025 at 01:28pm
Listed by:
Mark A. Siwiec 585-304-7544,
Elysian Homes by Mark Siwiec and Associates
Bought with:
Lynn Walsh Dates, 10301222649
Keller Williams Realty Greater Rochester
Source: NYSAMLSs,MLS#: R1584965 Originating MLS: Rochester
Originating MLS: Rochester
Facts & features
Interior
Bedrooms & bathrooms
- Bedrooms: 3
- Bathrooms: 3
- Full bathrooms: 2
- 1/2 bathrooms: 1
- Main level bathrooms: 3
- Main level bedrooms: 3
Heating
- Gas, Forced Air
Cooling
- Attic Fan, Central Air
Appliances
- Included: Built-In Range, Built-In Oven, Built-In Refrigerator, Dryer, Dishwasher, Electric Cooktop, Gas Water Heater, Microwave, Humidifier
- Laundry: Main Level
Features
- Separate/Formal Dining Room, Entrance Foyer, Kitchen Island, Pantry, Skylights, Main Level Primary, Primary Suite
- Flooring: Carpet, Ceramic Tile, Hardwood, Tile, Varies
- Windows: Skylight(s)
- Basement: Full,Sump Pump
- Number of fireplaces: 1
Interior area
- Total structure area: 1,968
- Total interior livable area: 1,968 sqft
Property
Parking
- Total spaces: 2
- Parking features: Attached, Garage, Garage Door Opener
- Attached garage spaces: 2
Features
- Levels: One
- Stories: 1
- Patio & porch: Deck
- Exterior features: Blacktop Driveway, Deck, Fence
- Fencing: Partial
Lot
- Size: 0.35 Acres
- Dimensions: 105 x 160
- Features: Irregular Lot, Residential Lot
Details
- Parcel number: 2620001370700004002000
- Special conditions: Estate
Construction
Type & style
- Home type: SingleFamily
- Architectural style: Ranch
- Property subtype: Single Family Residence
Materials
- Cedar, Copper Plumbing
- Foundation: Block
- Roof: Asphalt,Shingle
Condition
- Resale
- Year built: 1955
Utilities & green energy
- Electric: Circuit Breakers
- Sewer: Connected
- Water: Connected, Public
- Utilities for property: High Speed Internet Available, Sewer Connected, Water Connected
Community & neighborhood
Location
- Region: Rochester
Other
Other facts
- Listing terms: Cash,Conventional,FHA,VA Loan
Price history
| Date | Event | Price |
|---|---|---|
| 4/15/2025 | Sold | $425,000+10.4%$216/sqft |
Source: | ||
| 2/20/2025 | Pending sale | $384,900$196/sqft |
Source: | ||
| 2/13/2025 | Listed for sale | $384,900$196/sqft |
Source: | ||
Public tax history
| Year | Property taxes | Tax assessment |
|---|---|---|
| 2024 | -- | $244,000 |
| 2023 | -- | $244,000 |
| 2022 | -- | $244,000 |
Find assessor info on the county website
Neighborhood: 14610
Nearby schools
GreatSchools rating
- NACouncil Rock Primary SchoolGrades: K-2Distance: 0.3 mi
- 7/10Twelve Corners Middle SchoolGrades: 6-8Distance: 1.1 mi
- 8/10Brighton High SchoolGrades: 9-12Distance: 1.2 mi
Schools provided by the listing agent
- District: Brighton
Source: NYSAMLSs. This data may not be complete. We recommend contacting the local school district to confirm school assignments for this home.


