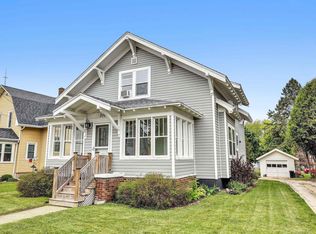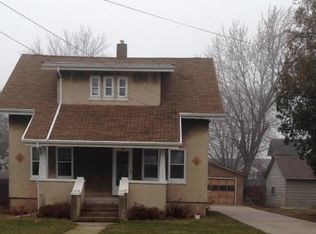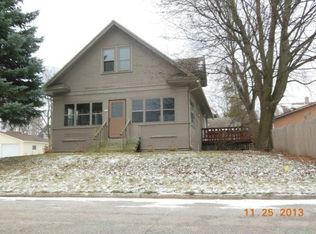Sold
$275,000
312 Green Bay Rd, Denmark, WI 54208
3beds
1,844sqft
Single Family Residence
Built in 1930
8,712 Square Feet Lot
$286,000 Zestimate®
$149/sqft
$1,946 Estimated rent
Home value
$286,000
$249,000 - $329,000
$1,946/mo
Zestimate® history
Loading...
Owner options
Explore your selling options
What's special
Step into this beautifully maintained home filled with character, hardwood flooring and modern updates! From the inviting open pillared front porch to the foyer with elegant French doors lead to the warm & inviting Living room w/ decorative brick fireplace. Spacious formal dining room w/ large crown molding, a large kitchen with appliances included, nicely updated full bathroom on main level upper bedrooms are extra large & share a 1/2 bath! Full basement with high ceilings & has great storage space & Laundry area. Newley fenced-in yard offers privacy & room to relax, while the 2.5-stall detached garage offers new gutters, down spouts, updated windows. Don't miss this opportunity to own this timeless home! Seller would like closing asap with occupancy until May 31, 2025.
Zillow last checked: 8 hours ago
Listing updated: May 03, 2025 at 03:29am
Listed by:
Jenny L Schwartz 920-660-8502,
Coldwell Banker Real Estate Group
Bought with:
Mitchell Eisenberg
Real Broker LLC
Source: RANW,MLS#: 50305290
Facts & features
Interior
Bedrooms & bathrooms
- Bedrooms: 3
- Bathrooms: 2
- Full bathrooms: 1
- 1/2 bathrooms: 1
Bedroom 1
- Level: Main
- Dimensions: 12x12
Bedroom 2
- Level: Upper
- Dimensions: 26x12
Bedroom 3
- Level: Upper
- Dimensions: 22x12
Formal dining room
- Level: Main
- Dimensions: 14x13
Kitchen
- Level: Main
- Dimensions: 16x10
Living room
- Level: Main
- Dimensions: 18x13
Heating
- Forced Air
Cooling
- Forced Air, Central Air
Appliances
- Included: Dishwasher, Microwave, Range, Refrigerator, Washer, Water Softener Owned
Features
- Basement: Full
- Has fireplace: No
- Fireplace features: None
Interior area
- Total interior livable area: 1,844 sqft
- Finished area above ground: 1,844
- Finished area below ground: 0
Property
Parking
- Total spaces: 2
- Parking features: Detached, Garage Door Opener
- Garage spaces: 2
Accessibility
- Accessibility features: 1st Floor Bedroom, 1st Floor Full Bath
Features
- Patio & porch: Patio
- Fencing: Fenced
Lot
- Size: 8,712 sqft
- Dimensions: 55X182
Details
- Parcel number: VD267
- Zoning: Residential
- Special conditions: Arms Length
Construction
Type & style
- Home type: SingleFamily
- Property subtype: Single Family Residence
Materials
- Brick
- Foundation: Block
Condition
- New construction: No
- Year built: 1930
Utilities & green energy
- Sewer: Public Sewer
- Water: Public
Community & neighborhood
Location
- Region: Denmark
Price history
| Date | Event | Price |
|---|---|---|
| 5/1/2025 | Sold | $275,000+5.8%$149/sqft |
Source: RANW #50305290 Report a problem | ||
| 3/26/2025 | Pending sale | $259,900$141/sqft |
Source: | ||
| 3/26/2025 | Contingent | $259,900$141/sqft |
Source: | ||
| 3/24/2025 | Listed for sale | $259,900+67.8%$141/sqft |
Source: RANW #50305290 Report a problem | ||
| 10/16/2018 | Listing removed | $154,900$84/sqft |
Source: CENTURY 21 Ace Realty #50190789 Report a problem | ||
Public tax history
| Year | Property taxes | Tax assessment |
|---|---|---|
| 2024 | $3,025 +3.4% | $212,000 |
| 2023 | $2,927 -6.9% | $212,000 +41.5% |
| 2022 | $3,145 +2.3% | $149,800 |
Find assessor info on the county website
Neighborhood: 54208
Nearby schools
GreatSchools rating
- NADenmark Early Childhood CenterGrades: PK-KDistance: 0.3 mi
- 5/10Denmark Middle SchoolGrades: 6-8Distance: 0.5 mi
- 5/10Denmark High SchoolGrades: 9-12Distance: 0.5 mi
Get pre-qualified for a loan
At Zillow Home Loans, we can pre-qualify you in as little as 5 minutes with no impact to your credit score.An equal housing lender. NMLS #10287.


