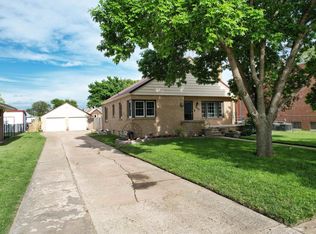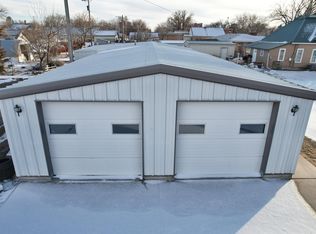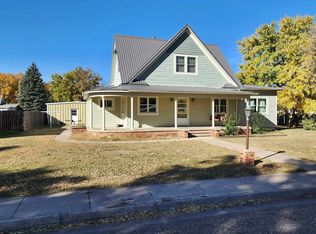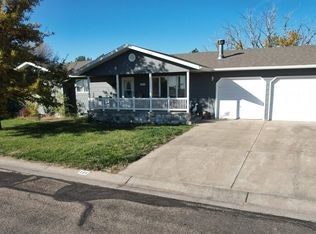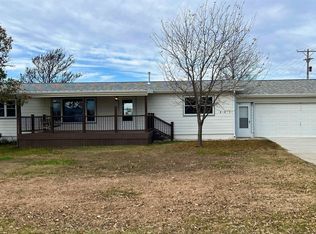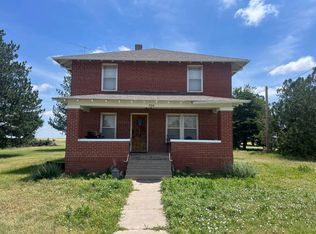This charming 1967 brick home offers a comfortable 2,164 sq ft living space with classic charm and modern updates. With 2 main~level bedrooms, an office, and a large basement, this home provides ample room for living, working, and storage. Features on main level are an open kitchen\dining combo with newer appliances, durable laminate flooring throughout, with tile flooring in the large laundry room, a spacious living room with a large picture window that floods the space with natural light, two wood burning fireplaces, large main~floor laundry room for added convenience and a generous full bathroom. Basement has two non~conforming bedrooms offering extra space for guests or hobbies, a full bathroom, a cozy family room for additional relaxation space, and abundant storage areas, hot water heat for warmth in the colder months and electric heat pump AC for efficient summer cooling. Outdoors is a private, fenced backyard with a chain~link and privacy fence, covered back patio (Pergola) – perfect for outdoor dining or relaxation, underground sprinklers front and back to maintain a lush, green yard, 14 x 12 storage shed for additional storage or gardening supplies, 24 x 16 detached garage\wood shop – an ideal space for projects or additional vehicle storage. Make this charming property yours and enjoy the spacious interior and inviting outdoor spaces. Call Tammy Riedel for your personal showing 785~769~6100...
For sale
$185,000
312 Grant St, Quinter, KS 67752
4beds
2baths
2,164sqft
Est.:
Residential
Built in 1967
0.27 Acres Lot
$-- Zestimate®
$85/sqft
$-- HOA
What's special
Two wood burning fireplacesAbundant storage areasSpacious interiorNewer appliancesPrivate fenced backyardLarge basement
- 399 days |
- 147 |
- 5 |
Zillow last checked: 8 hours ago
Listing updated: December 08, 2025 at 12:54pm
Listed by:
Tamera Riedel 785-769-6100,
Coldwell Banker Executive Realty
Source: Western Kansas AOR,MLS#: 203944
Tour with a local agent
Facts & features
Interior
Bedrooms & bathrooms
- Bedrooms: 4
- Bathrooms: 2
Rooms
- Room types: Basement
Dining room
- Features: Dining/Kitchen Combo
Heating
- Hot Water
Cooling
- Heat Pump
Appliances
- Included: Dishwasher, Disposal, Microwave, Range, Refrigerator
Features
- Basement
- Windows: Window Treatments
- Basement: Full
- Has fireplace: Yes
- Fireplace features: Wood Burning
Interior area
- Total structure area: 2,164
- Total interior livable area: 2,164 sqft
Property
Parking
- Total spaces: 1
- Parking features: Garage
- Garage spaces: 1
Features
- Patio & porch: Rear Porch, Front Porch
- Fencing: Chain Link,Privacy
Lot
- Size: 0.27 Acres
- Dimensions: 85 x 140
- Features: Sprinkler System
Details
- Parcel number: 0192902017004000
- Zoning: Other
Construction
Type & style
- Home type: SingleFamily
- Architectural style: Ranch
- Property subtype: Residential
Materials
- Frame, Brick, Hardboard/Chipboard
- Foundation: Block
- Roof: Steel/Tin/Metal
Condition
- Year built: 1967
Utilities & green energy
- Sewer: Public Sewer
- Water: City Water, Public
- Utilities for property: Cable Connected, Electricity Connected, Natural Gas Connected, Sewer Connected
Community & HOA
Location
- Region: Quinter
Financial & listing details
- Price per square foot: $85/sqft
- Tax assessed value: $177,230
- Annual tax amount: $4,768
- Date on market: 11/6/2024
- Electric utility on property: Yes
Estimated market value
Not available
Estimated sales range
Not available
Not available
Price history
Price history
| Date | Event | Price |
|---|---|---|
| 9/3/2025 | Price change | $185,000-3.6%$85/sqft |
Source: | ||
| 7/20/2025 | Price change | $192,000-1.5%$89/sqft |
Source: | ||
| 6/13/2025 | Price change | $195,000+8%$90/sqft |
Source: | ||
| 5/5/2025 | Price change | $180,500-3.7%$83/sqft |
Source: | ||
| 4/15/2025 | Price change | $187,500-1.3%$87/sqft |
Source: | ||
Public tax history
Public tax history
| Year | Property taxes | Tax assessment |
|---|---|---|
| 2025 | -- | $20,381 +20.8% |
| 2024 | $3,946 | $16,875 +10% |
| 2023 | -- | $15,341 |
Find assessor info on the county website
BuyAbility℠ payment
Est. payment
$987/mo
Principal & interest
$717
Property taxes
$205
Home insurance
$65
Climate risks
Neighborhood: 67752
Nearby schools
GreatSchools rating
- 7/10Quinter Elementary SchoolGrades: PK-6Distance: 0.2 mi
- 7/10Quinter Jr-Sr High SchoolGrades: 7-12Distance: 0.4 mi
- Loading
- Loading
