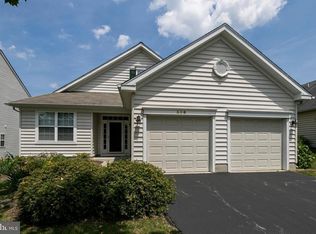Take advantage of this opportunity to enjoy resort living at The Villages at Hillview, Chester County's PREMIER 55+ Active adult community. This sought after Tyler Model provides spacious one floor living on a large, well landscaped corner lot. The Tyler is the ideal open concept floor plan with 2 main level bedrooms, 2 tiled baths, a gourmet kitchen which flows seamlessly to the family room, a formal dining room/living room combination, and a private study. This 'right-sized' home has neutral decor and provides space for your every need. Don't miss the walk up storage for all your extra stuff!! The Villages at Hillview is truly an exceptional COMMUNITY; skip cutting the grass because we have something for everyone to enjoy. Participate or not you will have outstanding amenities available: INDOOR & OUTDOOR POOLS and SPA; a FITNESS CENTER with professional exercise classes and a full boat of quality equipment; A CLUB HOUSE with dance floor that can host 500, also houses the billiards room, card tables and big screen TV; A Lodge LIBRARY with comfy seating, a computer room and offices of the on-site management; A COTTAGE for seamstresses & quilters which hosts sewing and craft rooms and a community kitchen; A RUSTIC CABIN with flat screen TV, pool table, and a grove with boccie court and horseshoe pits. In addition to the FIVE historic amenity buildings there are PICKLEBALL/TENNIS COURTS, and a COMMUNITY GARDEN where you can claim your spot, use the shared tools and get your hands dirty. Clubs, trips, cruises, summer parties by the pool, community dinners, holiday activities, tournaments and shows will introduce you to the neighbors and make you feel at home. 2019-02-12
This property is off market, which means it's not currently listed for sale or rent on Zillow. This may be different from what's available on other websites or public sources.


