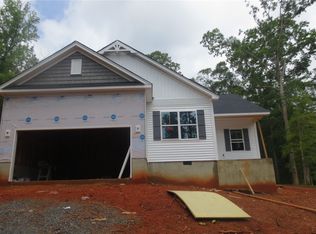The Cordova with finished bonus floor plan is spacious and an all-around great choice for you. Including 4 bedrooms plus bonus room, you will have space for all of your needs. Everyone will love your high Cathedral ceilings and the gas log fireplace with raised hearth will bring a warmness to your home. At the end of a long day you can relax in your great master suite and master bath area. You even have a tray ceiling to add an even more relaxing feel. The exterior shakes and siding appearance will delight anyone who drives up or drives by. This home has stone accents and upgraded shutters outside, granite counter tops in the kitchen and hardwood flooring.
This property is off market, which means it's not currently listed for sale or rent on Zillow. This may be different from what's available on other websites or public sources.
