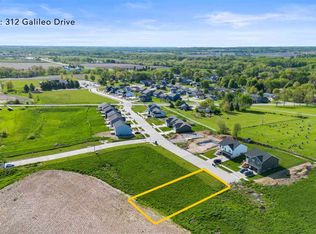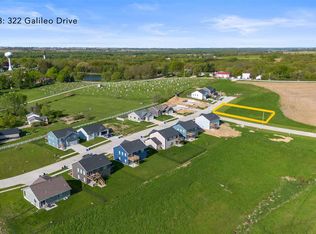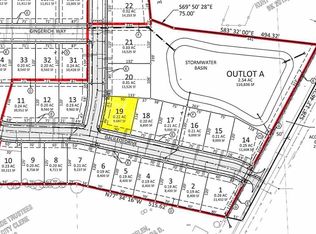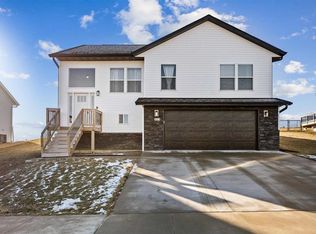Sold for $380,300 on 05/27/25
$380,300
312 Galileo Dr, Riverside, IA 52337
5beds
2,476sqft
Single Family Residence, Residential
Built in 2025
10,454.4 Square Feet Lot
$382,000 Zestimate®
$154/sqft
$2,851 Estimated rent
Home value
$382,000
Estimated sales range
Not available
$2,851/mo
Zestimate® history
Loading...
Owner options
Explore your selling options
What's special
Presold New Construction Home: Ranch walkout 5 bedrooms and 3 bathrooms, with nearly 2,500 square feet of living space. The main level features luxury vinyl plank flooring throughout the kitchen, dining area, and living room. Enjoy the ambiance created by the electric fireplaces in the living room surround by custom shiplap. The kitchen is equipped with quartz countertops, white-painted cabinets, and matching trim and doors. It also includes a large island, a pantry, and a 10x10 deck that is accessible from the dining area. The master suite features a walk-in closet and a bathroom with a fully tiled shower. The spacious lower level includes an inviting family room.
Zillow last checked: 8 hours ago
Listing updated: May 27, 2025 at 05:59pm
Listed by:
Matthew Lepic 319-321-7199,
Lepic-Kroeger, REALTORS
Bought with:
Lepic-Kroeger, REALTORS
Source: Iowa City Area AOR,MLS#: 202500284
Facts & features
Interior
Bedrooms & bathrooms
- Bedrooms: 5
- Bathrooms: 3
- Full bathrooms: 3
Heating
- Electric, Natural Gas, Forced Air
Cooling
- Ceiling Fan(s), Central Air
Appliances
- Included: Dishwasher, Plumbed For Ice Maker, Microwave, Range Or Oven, Refrigerator
Features
- High Ceilings, Kitchen Island
- Flooring: Carpet, LVP
- Basement: Finished,Full
- Number of fireplaces: 1
- Fireplace features: Living Room
Interior area
- Total structure area: 2,476
- Total interior livable area: 2,476 sqft
- Finished area above ground: 1,303
- Finished area below ground: 1,173
Property
Parking
- Total spaces: 2
- Parking features: Garage - Attached
- Has attached garage: Yes
Lot
- Size: 10,454 sqft
- Dimensions: 71 x 117
- Features: Less Than Half Acre, Level
Details
- Parcel number: 0408303011
- Zoning: residential
- Special conditions: Standard
Construction
Type & style
- Home type: SingleFamily
- Property subtype: Single Family Residence, Residential
Materials
- Frame, Vinyl, Composit
Condition
- New Construction
- New construction: Yes
- Year built: 2025
Details
- Builder name: Latt Partners, LLC
Utilities & green energy
- Sewer: Public Sewer
- Water: Public
Community & neighborhood
Community
- Community features: Sidewalks, Street Lights, Close To School
Location
- Region: Riverside
- Subdivision: Northern Hts
Other
Other facts
- Listing terms: Conventional,1031 Exchange,Cash
Price history
| Date | Event | Price |
|---|---|---|
| 5/27/2025 | Sold | $380,300+1.4%$154/sqft |
Source: | ||
| 1/9/2025 | Pending sale | $375,000$151/sqft |
Source: | ||
Public tax history
Tax history is unavailable.
Neighborhood: 52337
Nearby schools
GreatSchools rating
- 4/10Riverside Elementary SchoolGrades: PK-5Distance: 0.3 mi
- 4/10Highland Middle SchoolGrades: 6-8Distance: 5.8 mi
- 5/10Highland High SchoolGrades: 9-12Distance: 5.8 mi

Get pre-qualified for a loan
At Zillow Home Loans, we can pre-qualify you in as little as 5 minutes with no impact to your credit score.An equal housing lender. NMLS #10287.



