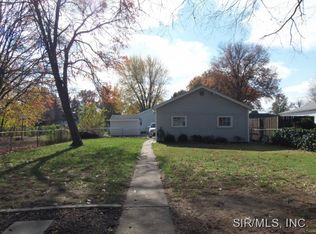Neat as a pin, spotless home has the most amazing back yard! Updates include 35 yr. arch roof and HVAC 5 yrs new, double hung thermal windows approx. 10 yrs new, appliances 3 to 6 yrs new, gorgeous laminate floors and fresh neutral paint. So much original woodwork is intact and unpainted and elegant archways separate the liv/din room and bedroom hallway entry. The basement has a finished family room with a freestanding gas fireplace, 3/4 bath, storage room with built-in shelving, bonus room and spacious utility room area. Lovely remodeled kitchen steps out to a flex space that is great for a main floor sitting area, breakfast room or sun room. A main floor office could be an additional bedroom with the addition of a closet. Lots of extra closet space in basement areas. Enchanting, private backyard has a gazebo, above ground pool, benches, trellises, pathways, lighting, fencing, and low maintenance landscaping. Oversized garage and off street parking off of rear alley.
This property is off market, which means it's not currently listed for sale or rent on Zillow. This may be different from what's available on other websites or public sources.


