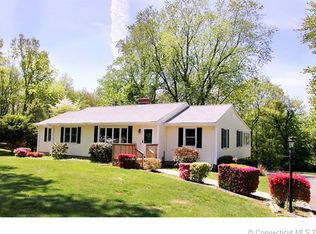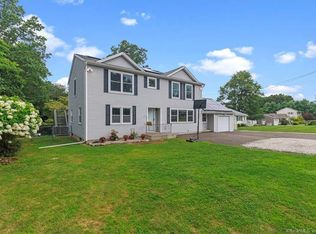Custom ranch style home in the sought after Forest Heights area of Milford!!! This sprawling 4 bedroom 3.5 bath home is destined to impress! A large welcoming entry way will lead you to a beautifully updated kitchen boasting maple cabinets, tile backsplash, stainless steel appliances, and a large center island with breakfast bar. The formal dining room with wood burning fireplace is conveniently located off the kitchen offering you a wonderful open floor plan to entertain your guests. An impressive oversized living room with cathedral ceilings and charming French doors is the perfect spot to relax and unwind. Follow the hardwood floors down the hall and you will find a wonderful master bedroom which will not disappoint. With cathedral ceilings, a walk-in closet with built in closet system, and brand new luxurious master bathroom this master truly leaves nothing to be desired. 3 additional bedrooms, a full and half bath, and mudroom complete the upper level of this wonderful home. Downstairs will continue to wow you with an additional 1000+ sqft of living space. The media room is perfect for watching movies or sports with family and friends and will be sure to be the envy of all!!! A full bathroom on this level gives you the potential for an in-law. All this is situated on a lovely .58 acre lot with a heated in-ground swimming pool, brick patio, upper level deck, and 2 sheds. Additional features include attached 2 car garage, central AC, and easy access to major highways.
This property is off market, which means it's not currently listed for sale or rent on Zillow. This may be different from what's available on other websites or public sources.

