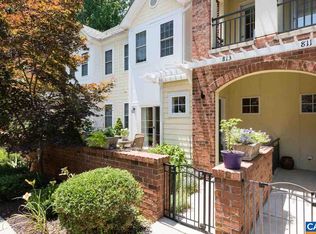Closed
$675,000
312 Foothill Ct, Charlottesville, VA 22901
3beds
2,366sqft
Townhouse
Built in 2006
1,742.4 Square Feet Lot
$672,200 Zestimate®
$285/sqft
$2,275 Estimated rent
Home value
$672,200
$639,000 - $713,000
$2,275/mo
Zestimate® history
Loading...
Owner options
Explore your selling options
What's special
PRICE REDUCED! Sophisticated and elegantly maintained and upgraded Poplar Glen townhome with elevator and Blue Ridge Mountain views! Smart low maintenance living all within walking distance of UVA Grounds, JPJ sports complexes & Scott Stadium, dining, shopping and more! The bright and open floor plan features upscale finishes, hardwood flooring, 9' ceilings, tasteful ceiling molding, recessed lighting, remodeled tile bathrooms with Krugg LED mirrors, built in sound, central vacuum, 2 sided gas fireplace, 2nd and 3rd level balconies, wonderful rear brick courtyard and large garage. Fully featured kitchen with leathered granite counter, newer stainless wall ovens and fridge. Primary bedroom with walk in closet with built-ins and stunning tiled bath with dual sink vanity and heated floor/towel rack. Additional bedrooms with built-in closets and shelving. Stunning 3rd level tiled hall bath and laundry room. And all accessible by the elevator! Attic installed air purifier. Ground floor combination room perfect for home theatre or workout room. Plenty of main level storage and a large 2 car garage. And all in a supremely convenient yet quiet neighborhood that is just minutes from downtown Charlottesville, Farmington, Boars Head and UVA!
Zillow last checked: 8 hours ago
Listing updated: July 24, 2025 at 09:15pm
Listed by:
DAVID H FERRALL 434-882-5263,
MOUNTAIN AREA NEST REALTY
Bought with:
Unrepresented Buyer
UnrepresentedBuyer
Source: CAAR,MLS#: 662576 Originating MLS: Charlottesville Area Association of Realtors
Originating MLS: Charlottesville Area Association of Realtors
Facts & features
Interior
Bedrooms & bathrooms
- Bedrooms: 3
- Bathrooms: 3
- Full bathrooms: 2
- 1/2 bathrooms: 1
Primary bedroom
- Level: Third
Bedroom
- Level: Third
Primary bathroom
- Level: Third
Bathroom
- Level: Third
Other
- Level: First
Dining room
- Level: Second
Family room
- Level: Second
Foyer
- Level: First
Half bath
- Level: Second
Kitchen
- Level: Second
Laundry
- Level: Third
Utility room
- Level: First
Heating
- Forced Air, Heat Pump
Cooling
- Central Air, Heat Pump
Appliances
- Included: Built-In Oven, Double Oven, Dishwasher, ENERGY STAR Qualified Appliances, Gas Cooktop, Disposal, Microwave, Refrigerator, Dryer, Washer
Features
- Central Vacuum, Double Vanity, Walk-In Closet(s), Entrance Foyer, Eat-in Kitchen, Recessed Lighting, Utility Room
- Flooring: Ceramic Tile, Hardwood, Laminate
- Windows: Double Pane Windows, Insulated Windows, Screens, Tilt-In Windows
- Has basement: No
- Has fireplace: Yes
- Fireplace features: Glass Doors, Gas Log
- Common walls with other units/homes: 2+ Common Walls
Interior area
- Total structure area: 2,846
- Total interior livable area: 2,366 sqft
- Finished area above ground: 2,366
- Finished area below ground: 0
Property
Parking
- Total spaces: 2
- Parking features: Asphalt, Attached, Electricity, Garage Faces Front, Garage, Garage Door Opener, Off Street, On Street
- Attached garage spaces: 2
- Has uncovered spaces: Yes
Accessibility
- Accessibility features: Accessible Elevator Installed
Features
- Levels: Three Or More
- Stories: 3
- Patio & porch: Brick
- Exterior features: Courtyard
- Has view: Yes
- View description: Mountain(s)
Lot
- Size: 1,742 sqft
Details
- Parcel number: 060H0000001700
- Zoning description: RA Multifamily Zone
- Other equipment: Air Purifier
Construction
Type & style
- Home type: Townhouse
- Architectural style: Traditional
- Property subtype: Townhouse
- Attached to another structure: Yes
Materials
- Brick, HardiPlank Type, Stick Built, Stucco, Cement Siding
- Foundation: Poured
Condition
- New construction: No
- Year built: 2006
Utilities & green energy
- Electric: Underground
- Sewer: Public Sewer
- Water: Public
- Utilities for property: Cable Available, Natural Gas Available
Community & neighborhood
Security
- Security features: Security System, Dead Bolt(s), Smoke Detector(s), Carbon Monoxide Detector(s)
Location
- Region: Charlottesville
- Subdivision: POPLAR GLEN
HOA & financial
HOA
- Has HOA: Yes
- HOA fee: $532 monthly
- Amenities included: None
- Services included: Association Management, Common Area Maintenance, Insurance, Maintenance Structure, Reserve Fund, Snow Removal, Trash
Price history
| Date | Event | Price |
|---|---|---|
| 6/13/2025 | Sold | $675,000-3.4%$285/sqft |
Source: | ||
| 5/9/2025 | Pending sale | $699,000$295/sqft |
Source: | ||
| 4/24/2025 | Price change | $699,000-2.2%$295/sqft |
Source: | ||
| 4/1/2025 | Listed for sale | $715,000+31.9%$302/sqft |
Source: | ||
| 9/7/2017 | Sold | $542,000-3.2%$229/sqft |
Source: Public Record Report a problem | ||
Public tax history
| Year | Property taxes | Tax assessment |
|---|---|---|
| 2025 | $5,508 +3.6% | $616,100 -1% |
| 2024 | $5,316 +7% | $622,500 +7% |
| 2023 | $4,967 +6.4% | $581,600 +6.4% |
Find assessor info on the county website
Neighborhood: 22901
Nearby schools
GreatSchools rating
- 4/10Mary Carr Greer Elementary SchoolGrades: PK-5Distance: 2.6 mi
- 2/10Jack Jouett Middle SchoolGrades: 6-8Distance: 2.5 mi
- 4/10Albemarle High SchoolGrades: 9-12Distance: 2.5 mi
Schools provided by the listing agent
- Elementary: Greer
- Middle: Journey
- High: Albemarle
Source: CAAR. This data may not be complete. We recommend contacting the local school district to confirm school assignments for this home.
Get pre-qualified for a loan
At Zillow Home Loans, we can pre-qualify you in as little as 5 minutes with no impact to your credit score.An equal housing lender. NMLS #10287.
Sell with ease on Zillow
Get a Zillow Showcase℠ listing at no additional cost and you could sell for —faster.
$672,200
2% more+$13,444
With Zillow Showcase(estimated)$685,644
