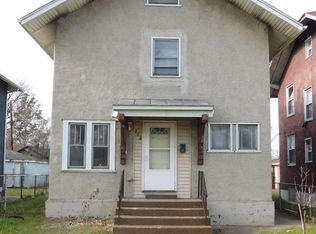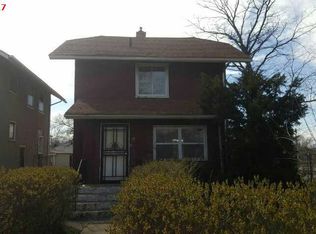Well-maintained, clean, classic 2-story home located only 3 minutes away from Gary's Railcat baseball stadium and commuter railway. Enjoy a train ride to Chicago or, Notre Dame for a exciting football game. Also, located 15 minutes away from Indiana's National Dunes. This beautiful 2-story homes has plenty to offer, it has updated electrical wiring. Features central air for those warm summer months and energy efficient furnace for those long winter days. Improvements points include newer windows, roof, furnace and electrical all under 10 years old. Fenced yard, pointing to the detached 2.5 car garage. Bedrooms are located on the upper level and include original hardwood floors. Picture all these amenities, plus a home warranty for a great low price... Call and schedule a private showing today!
This property is off market, which means it's not currently listed for sale or rent on Zillow. This may be different from what's available on other websites or public sources.


