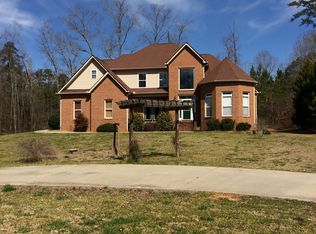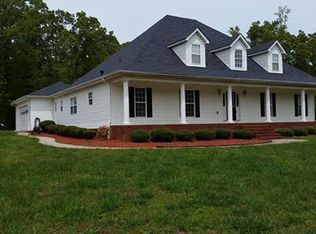Closed
$899,000
312 Fields Rd, McDonough, GA 30253
6beds
6,233sqft
Single Family Residence
Built in 2003
5.01 Acres Lot
$920,700 Zestimate®
$144/sqft
$5,787 Estimated rent
Home value
$920,700
$856,000 - $985,000
$5,787/mo
Zestimate® history
Loading...
Owner options
Explore your selling options
What's special
This beautiful family home has it all! While conveniently located minutes from I-75, the gated driveway leads to a retreat of over 5 private, well manicured acres with no neighbors in sight. The home has 10 foot ceilings throughout along with 6 oversized bedrooms, 4 full bathrooms, 2 half bathrooms & a bonus. The main level has real hardwood floors and is open concept featuring both a breakfast room and dining room, a spacious living room including brick fireplace and a beautifully updated kitchen. The kitchen has a full sized island, bar, stainless steel appliances, granite counter tops, tiled backsplash, walk in pantry and desk. You will find that the laundry room also features wall and base cabinets with granite counters. The oversized master is on the main level. Its tiled bathroom has a vaulted ceiling, his and her sinks, granite counters, as well as his and her walk in closets. The garden tub has whirlpool jets and is separate from the tiled shower and toilet room. The upstairs bedrooms and bonus room are adjoined by a recreational space as well as an en suite jack & jill bathroom. The home also has an in - law suite that features a full sized kitchen with updated cabinets, stainless steel appliances, granite counters, backsplash & bar. The suite's master has his and her walk in closets, his and her sinks and granite counters. The laundry room, eat in kitchen, office, half bath, built in book case and storage rooms make this space extra comfortable whether it host your in laws, college kids, or an overnight guest. The suite has both interior & exterior entry by way of elevator. The full basement is partially finished with endless potential for storage, exercise, work & recreational use. It has both interior and exterior entry and features a workshop along with 1 of the 6 garages the home provides. The backyard features a stone floored breezeway, large porch and deck that leads to a fenced in, in ground, salt water pool. The pool has a diving board & colored light system. Storage for pool equipment and pool floats can be conveniently found under the deck. The home has 6 garage doors for your vehicles, boats, and other modes of transportation. The detached garage features a workshop and two storage rooms for lawn equipment, outdoor toys, etc. The upstairs of the garage provides additional storage with its shelving installed along both sides of the space. Buyers will be thrilled to know that most of this home will be available as furnished to them if they wish. Schedule your showing today!
Zillow last checked: 8 hours ago
Listing updated: September 26, 2024 at 01:43pm
Listed by:
Averie Patterson 404-904-1670,
Keller Williams Realty Atl. Partners
Source: GAMLS,MLS#: 20130646
Facts & features
Interior
Bedrooms & bathrooms
- Bedrooms: 6
- Bathrooms: 6
- Full bathrooms: 4
- 1/2 bathrooms: 2
- Main level bathrooms: 2
- Main level bedrooms: 3
Dining room
- Features: Seats 12+, Separate Room
Kitchen
- Features: Breakfast Area, Breakfast Bar, Breakfast Room, Kitchen Island, Pantry, Second Kitchen, Solid Surface Counters, Walk-in Pantry
Heating
- Central, Zoned, Dual
Cooling
- Ceiling Fan(s), Central Air, Zoned, Dual
Appliances
- Included: Cooktop, Dishwasher, Double Oven, Disposal, Ice Maker, Microwave, Stainless Steel Appliance(s)
- Laundry: Mud Room, Upper Level
Features
- Vaulted Ceiling(s), High Ceilings, Double Vanity, Soaking Tub, Separate Shower, Tile Bath, Walk-In Closet(s), In-Law Floorplan, Master On Main Level, Split Bedroom Plan
- Flooring: Hardwood, Tile, Carpet, Laminate
- Windows: Double Pane Windows
- Basement: Boat Door,Concrete,Daylight,Interior Entry,Exterior Entry,Full
- Attic: Pull Down Stairs
- Number of fireplaces: 1
- Fireplace features: Living Room, Factory Built, Gas Starter
- Common walls with other units/homes: No Common Walls
Interior area
- Total structure area: 6,233
- Total interior livable area: 6,233 sqft
- Finished area above ground: 5,793
- Finished area below ground: 440
Property
Parking
- Total spaces: 6
- Parking features: Attached, Garage Door Opener, Carport, Detached, Basement, Garage, Kitchen Level, Parking Pad, RV/Boat Parking, Side/Rear Entrance
- Has attached garage: Yes
- Has carport: Yes
- Has uncovered spaces: Yes
Accessibility
- Accessibility features: Accessible Doors, Garage Van Access, Accessible Elevator Installed
Features
- Levels: Two
- Stories: 2
- Patio & porch: Deck, Patio, Porch
- Exterior features: Sprinkler System, Water Feature
- Has private pool: Yes
- Pool features: In Ground, Salt Water
- Has spa: Yes
- Spa features: Bath
Lot
- Size: 5.01 Acres
- Features: Level, Private
- Residential vegetation: Partially Wooded
Details
- Additional structures: Outbuilding, Workshop, Garage(s), Guest House, Second Garage, Second Residence
- Parcel number: 03602035004
- Special conditions: Agent/Seller Relationship
- Other equipment: Satellite Dish
Construction
Type & style
- Home type: SingleFamily
- Architectural style: Brick 4 Side,Traditional
- Property subtype: Single Family Residence
Materials
- Brick
- Roof: Composition
Condition
- Resale
- New construction: No
- Year built: 2003
Utilities & green energy
- Sewer: Septic Tank
- Water: Well
- Utilities for property: Underground Utilities, Cable Available, Electricity Available, High Speed Internet, Phone Available, Propane, Water Available
Community & neighborhood
Security
- Security features: Security System, Carbon Monoxide Detector(s), Smoke Detector(s)
Community
- Community features: None
Location
- Region: Mcdonough
- Subdivision: None
Other
Other facts
- Listing agreement: Exclusive Right To Sell
- Listing terms: Cash,Conventional,FHA,VA Loan,USDA Loan
Price history
| Date | Event | Price |
|---|---|---|
| 9/15/2023 | Sold | $899,000$144/sqft |
Source: | ||
| 7/25/2023 | Pending sale | $899,000$144/sqft |
Source: | ||
| 7/14/2023 | Listed for sale | $899,000$144/sqft |
Source: | ||
| 7/11/2023 | Pending sale | $899,000$144/sqft |
Source: | ||
| 6/29/2023 | Listed for sale | $899,000$144/sqft |
Source: | ||
Public tax history
| Year | Property taxes | Tax assessment |
|---|---|---|
| 2024 | $14,318 +487.8% | $359,360 +20.7% |
| 2023 | $2,436 -2.5% | $297,800 +23.6% |
| 2022 | $2,498 +2.4% | $241,000 +20.9% |
Find assessor info on the county website
Neighborhood: 30253
Nearby schools
GreatSchools rating
- 6/10Mount Carmel Elementary SchoolGrades: PK-5Distance: 1.6 mi
- 4/10Luella Middle SchoolGrades: 6-8Distance: 4.9 mi
- 4/10Luella High SchoolGrades: 9-12Distance: 4.8 mi
Schools provided by the listing agent
- Elementary: Mount Carmel
- Middle: Luella
- High: Luella
Source: GAMLS. This data may not be complete. We recommend contacting the local school district to confirm school assignments for this home.
Get a cash offer in 3 minutes
Find out how much your home could sell for in as little as 3 minutes with a no-obligation cash offer.
Estimated market value$920,700
Get a cash offer in 3 minutes
Find out how much your home could sell for in as little as 3 minutes with a no-obligation cash offer.
Estimated market value
$920,700

