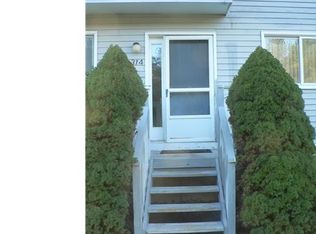Sold for $470,000 on 06/17/25
$470,000
312 Field Point Road #312, Branford, CT 06405
3beds
2,240sqft
Condominium, Townhouse
Built in 1991
-- sqft lot
$481,800 Zestimate®
$210/sqft
$3,828 Estimated rent
Home value
$481,800
$429,000 - $540,000
$3,828/mo
Zestimate® history
Loading...
Owner options
Explore your selling options
What's special
EXTRAORDINARY IMPROVEMENTS MUST BE SEEN! The quality of the materials and workmanship evident in this totally renovated tri-level townhouse are rarely seen. From the solid mahogany doors (imported from Spain), to the kitchen countertops and double sink, fashioned out of zinc, to the Italian marble in the primary bath, there are so many custom features for the discerning buyer to appreciate. The kitchen was designed and equipped by a chef, and features appliances by Miele, Wolf, and Sub Zero. The custom woodwork and built-ins in the lower level, provide an inviting space for those working from home. With 2,300 sq. ft. of finished space, this 3 BR 2.5 Bath home provides all the space you may need, while allowing you to enjoy the condominium, turn-key, lifestyle. Additionally, there are four, energy efficient, ductless mini-split systems providing heat and air conditioning throughout. Located at the end of a cul-de-sac, it would be hard to find a more serene setting. The Meadows association has a beautiful pool and clubhouse facility for the exclusive use of the community.
Zillow last checked: 8 hours ago
Listing updated: June 20, 2025 at 05:59am
Listed by:
Chuck Conti 203-640-3667,
Coldwell Banker Realty 203-481-4571,
Steve Burke 203-640-9329,
Coldwell Banker Realty
Bought with:
Michael Martinez, RES.0781704
Houlihan Lawrence WD
Source: Smart MLS,MLS#: 24043387
Facts & features
Interior
Bedrooms & bathrooms
- Bedrooms: 3
- Bathrooms: 3
- Full bathrooms: 2
- 1/2 bathrooms: 1
Primary bedroom
- Features: Remodeled, Hardwood Floor
- Level: Upper
Bedroom
- Features: Remodeled, Hardwood Floor
- Level: Upper
Bedroom
- Features: Remodeled, Hardwood Floor
- Level: Upper
Primary bathroom
- Features: Remodeled, Stall Shower, Steam/Sauna, Whirlpool Tub
- Level: Upper
Bathroom
- Features: Remodeled, Tile Floor
- Level: Main
Bathroom
- Features: Remodeled, Whirlpool Tub, Tile Floor
- Level: Upper
Dining room
- Features: Remodeled, Hardwood Floor
- Level: Main
Family room
- Features: Remodeled, Built-in Features, French Doors, Hardwood Floor
- Level: Lower
Kitchen
- Features: Remodeled, Double-Sink, Hardwood Floor
- Level: Main
Living room
- Features: Remodeled, Fireplace, Hardwood Floor
- Level: Main
Office
- Features: Remodeled, Built-in Features, Hardwood Floor
- Level: Lower
Heating
- Forced Air, Other, Electric
Cooling
- Ductless
Appliances
- Included: Gas Cooktop, Gas Range, Oven/Range, Range Hood, Refrigerator, Subzero, Dishwasher, Disposal, Washer, Dryer, Water Heater
- Laundry: Main Level
Features
- Windows: Thermopane Windows
- Basement: Full,Heated,Finished
- Attic: Access Via Hatch
- Number of fireplaces: 1
Interior area
- Total structure area: 2,240
- Total interior livable area: 2,240 sqft
- Finished area above ground: 1,556
- Finished area below ground: 684
Property
Parking
- Total spaces: 2
- Parking features: Detached, Paved, Off Street, Unassigned
- Garage spaces: 1
Features
- Stories: 3
- Patio & porch: Deck
- Exterior features: Sidewalk, Rain Gutters, Lighting
- Has private pool: Yes
- Pool features: In Ground
Lot
- Features: Cul-De-Sac
Details
- Additional structures: Pool House
- Parcel number: 1063254
- Zoning: RES
Construction
Type & style
- Home type: Condo
- Architectural style: Townhouse
- Property subtype: Condominium, Townhouse
Materials
- Vinyl Siding
Condition
- New construction: No
- Year built: 1991
Utilities & green energy
- Sewer: Public Sewer
- Water: Public
Green energy
- Energy efficient items: Windows
Community & neighborhood
Security
- Security features: Security System
Community
- Community features: Basketball Court, Health Club, Medical Facilities, Park, Playground, Public Rec Facilities, Tennis Court(s)
Location
- Region: Branford
- Subdivision: Brushy Plain
HOA & financial
HOA
- Has HOA: Yes
- HOA fee: $408 monthly
- Amenities included: Clubhouse, Pool, Management
- Services included: Maintenance Grounds, Trash, Snow Removal, Water, Pool Service, Road Maintenance
Price history
| Date | Event | Price |
|---|---|---|
| 6/17/2025 | Sold | $470,000+2.4%$210/sqft |
Source: | ||
| 1/6/2025 | Pending sale | $459,000$205/sqft |
Source: | ||
| 1/4/2025 | Price change | $459,000-5.4%$205/sqft |
Source: | ||
| 12/30/2024 | Listed for sale | $485,000$217/sqft |
Source: | ||
| 11/25/2024 | Listing removed | $485,000$217/sqft |
Source: | ||
Public tax history
Tax history is unavailable.
Neighborhood: 06405
Nearby schools
GreatSchools rating
- 4/10Mary T. Murphy SchoolGrades: PK-4Distance: 0.7 mi
- 6/10Francis Walsh Intermediate SchoolGrades: 5-8Distance: 2.6 mi
- 5/10Branford High SchoolGrades: 9-12Distance: 1.6 mi
Schools provided by the listing agent
- Elementary: Mary T. Murphy
- Middle: Francis Walsh
- High: Branford
Source: Smart MLS. This data may not be complete. We recommend contacting the local school district to confirm school assignments for this home.

Get pre-qualified for a loan
At Zillow Home Loans, we can pre-qualify you in as little as 5 minutes with no impact to your credit score.An equal housing lender. NMLS #10287.
Sell for more on Zillow
Get a free Zillow Showcase℠ listing and you could sell for .
$481,800
2% more+ $9,636
With Zillow Showcase(estimated)
$491,436