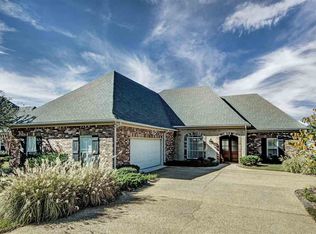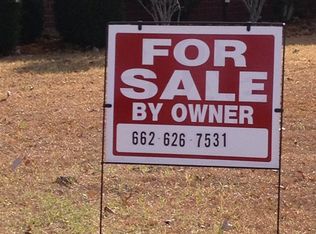Closed
Price Unknown
312 Faith Way, Brandon, MS 39042
4beds
2,319sqft
Residential, Single Family Residence
Built in 2004
0.39 Acres Lot
$402,800 Zestimate®
$--/sqft
$2,623 Estimated rent
Home value
$402,800
$371,000 - $439,000
$2,623/mo
Zestimate® history
Loading...
Owner options
Explore your selling options
What's special
Welcome to this beautifully maintained 4-bedroom, 2.5-bath home offering the perfect blend of style, space, and comfort. As you step inside, you'll immediately notice the elegant, updated light fixtures that add a touch of sophistication to every room. These fixtures not only enhance the aesthetic appeal but also ensure a bright and welcoming atmosphere throughout the home.This one features a large living area with corner fireplace and wood floors. There is a formal dining room that provides the ideal setting for gatherings and special occasions. This spacious kitchen has granite countertops, stainless steel appliances, lots of cabinet space and a new subway tiled backsplash. The kitchen has beautiful brick paver floors as well. Just off the kitchen you will find an office area and the half bath. Down the hall off the kitchen you will find the primary suite. It is spacious and the bathroom has been recently renovated. There is a large walk-in tiled shower, double vanities, and a walk-in linen closet in addition to the two clothes closets. The other guest rooms are on the opposite side of the house. They share a bathroom that is also very spacious. Step outside to your private oasis, featuring a refreshing pool perfect for leisurely swims or fun-filled get togethers. The fenced yard provides added privacy as well. This home offers an ideal blend of functionality and elegance, with ample space for living and entertaining. There is also a 2 car side entry garage and storage room too. Don't miss the opportunity to make this your forever home. Schedule a viewing today and experience all that this remarkable property has to offer!
Zillow last checked: 8 hours ago
Listing updated: September 16, 2025 at 07:27am
Listed by:
Stephanie P Cummins 769-798-6000,
Front Gate Realty LLC
Bought with:
Allison L Palmer, B22543
Turn Key Properties, LLC
Source: MLS United,MLS#: 4115793
Facts & features
Interior
Bedrooms & bathrooms
- Bedrooms: 4
- Bathrooms: 3
- Full bathrooms: 2
- 1/2 bathrooms: 1
Heating
- Central
Cooling
- Ceiling Fan(s), Central Air
Appliances
- Included: Built-In Gas Range, Dishwasher, Disposal, Gas Water Heater, Refrigerator
- Laundry: Laundry Room
Features
- Flooring: Pavers, Wood
- Has fireplace: Yes
- Fireplace features: Gas Log, Living Room
Interior area
- Total structure area: 2,319
- Total interior livable area: 2,319 sqft
Property
Parking
- Total spaces: 2
- Parking features: Garage Faces Side
- Garage spaces: 2
Features
- Levels: One
- Stories: 1
- Patio & porch: Slab
- Exterior features: Other
- Has private pool: Yes
- Pool features: Gunite, In Ground
- Fencing: Back Yard,Privacy,Wood
Lot
- Size: 0.39 Acres
- Features: Corner Lot
Details
- Parcel number: I09k00000200960
Construction
Type & style
- Home type: SingleFamily
- Property subtype: Residential, Single Family Residence
Materials
- Brick
- Foundation: Slab
- Roof: Architectural Shingles
Condition
- New construction: No
- Year built: 2004
Utilities & green energy
- Sewer: Public Sewer
- Water: Public
- Utilities for property: Cable Available, Electricity Connected, Natural Gas Connected, Sewer Connected, Water Connected
Community & neighborhood
Community
- Community features: Clubhouse, Playground, Pool, Tennis Court(s)
Location
- Region: Brandon
- Subdivision: Cornerstone
HOA & financial
HOA
- Has HOA: Yes
- HOA fee: $300 semi-annually
- Services included: Other
Price history
| Date | Event | Price |
|---|---|---|
| 9/15/2025 | Sold | -- |
Source: MLS United #4115793 Report a problem | ||
| 8/22/2025 | Pending sale | $399,900$172/sqft |
Source: MLS United #4115793 Report a problem | ||
| 7/31/2025 | Price change | $399,900-7.5%$172/sqft |
Source: MLS United #4115793 Report a problem | ||
| 7/14/2025 | Price change | $432,500-2.3%$187/sqft |
Source: MLS United #4115793 Report a problem | ||
| 6/9/2025 | Listed for sale | $442,500$191/sqft |
Source: MLS United #4115793 Report a problem | ||
Public tax history
| Year | Property taxes | Tax assessment |
|---|---|---|
| 2024 | $5,070 +65.9% | $38,847 +51.1% |
| 2023 | $3,055 -36.8% | $25,708 -31.4% |
| 2022 | $4,837 +65.4% | $37,491 +50% |
Find assessor info on the county website
Neighborhood: 39042
Nearby schools
GreatSchools rating
- 9/10Brandon Elementary SchoolGrades: 4-5Distance: 2.1 mi
- 8/10Brandon Middle SchoolGrades: 6-8Distance: 2.1 mi
- 9/10Brandon High SchoolGrades: 9-12Distance: 4 mi
Schools provided by the listing agent
- Elementary: Brandon
- Middle: Brandon
- High: Brandon
Source: MLS United. This data may not be complete. We recommend contacting the local school district to confirm school assignments for this home.

