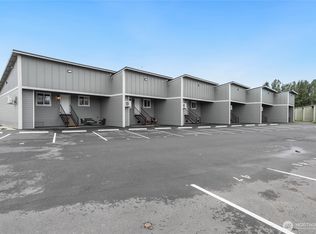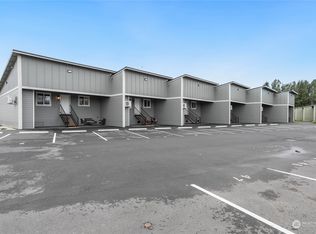Sold
Listed by:
Jason Heutink,
Windermere Real Estate Whatcom
Bought with: Keller Williams Western Realty
Zestimate®
$262,500
312 Everson Road #F, Everson, WA 98247
3beds
1,020sqft
Townhouse
Built in 2024
2,382.73 Square Feet Lot
$262,500 Zestimate®
$257/sqft
$1,852 Estimated rent
Home value
$262,500
$239,000 - $289,000
$1,852/mo
Zestimate® history
Loading...
Owner options
Explore your selling options
What's special
Welcome to this beautifully crafted new construction townhome, offering modern design and upgraded finishes throughout! Featuring a spacious open floor plan, this home is perfect for entertaining or simply enjoying everyday living. The sleek stainless steel appliances, quartz countertops, and stylish cabinetry create a dream kitchen. Stay comfortable year-round w/ air conditioning, & enjoy the convenience of designated parking. HOA dues cover all utilities except power/internet. Located in a prime location, you’ll have easy access to shopping, dining, and just 15 minutes from Bellingham. Don’t miss this opportunity to own a move-in-ready home! ** Ask about seller contributions towards closing costs or rate buy down.
Zillow last checked: 8 hours ago
Listing updated: August 09, 2025 at 04:01am
Listed by:
Jason Heutink,
Windermere Real Estate Whatcom
Bought with:
Katie Sentinella, 111054
Keller Williams Western Realty
Source: NWMLS,MLS#: 2327552
Facts & features
Interior
Bedrooms & bathrooms
- Bedrooms: 3
- Bathrooms: 1
- Full bathrooms: 1
- Main level bathrooms: 1
- Main level bedrooms: 3
Primary bedroom
- Level: Main
Bedroom
- Level: Main
Bedroom
- Level: Main
Bathroom full
- Level: Main
Dining room
- Level: Main
Entry hall
- Level: Main
Kitchen with eating space
- Level: Main
Living room
- Level: Main
Utility room
- Level: Main
Heating
- 90%+ High Efficiency, Ductless, Electric, Natural Gas
Cooling
- 90%+ High Efficiency, Ductless, Wall Unit(s)
Appliances
- Included: Dishwasher(s), Microwave(s), Stove(s)/Range(s), Water Heater: tank, Water Heater Location: laundry closet
Features
- Dining Room, High Tech Cabling
- Flooring: Vinyl
- Windows: Double Pane/Storm Window
- Basement: None
- Has fireplace: No
Interior area
- Total structure area: 1,020
- Total interior livable area: 1,020 sqft
Property
Parking
- Parking features: Off Street
Features
- Levels: Multi/Split
- Entry location: Main
- Patio & porch: Double Pane/Storm Window, Dining Room, High Tech Cabling, Vaulted Ceiling(s), Water Heater
- Has view: Yes
- View description: Mountain(s), Territorial
Lot
- Size: 2,382 sqft
- Features: Curbs, Paved, Sidewalk
- Topography: Level
Details
- Parcel number: 4004314844420000
- Special conditions: Standard
Construction
Type & style
- Home type: Townhouse
- Property subtype: Townhouse
Materials
- Wood Products
- Foundation: Poured Concrete
- Roof: Composition
Condition
- Very Good
- New construction: Yes
- Year built: 2024
- Major remodel year: 2024
Utilities & green energy
- Electric: Company: PSE
- Sewer: Sewer Connected, Company: City of Everson
- Water: Public, Company: City of Everson
Community & neighborhood
Community
- Community features: CCRs
Location
- Region: Everson
- Subdivision: Everson
HOA & financial
HOA
- HOA fee: $385 monthly
Other financial information
- Total actual rent: 1800
Other
Other facts
- Listing terms: Cash Out,Conventional,FHA,USDA Loan,VA Loan
- Cumulative days on market: 94 days
Price history
| Date | Event | Price |
|---|---|---|
| 7/9/2025 | Sold | $262,500$257/sqft |
Source: | ||
| 5/27/2025 | Pending sale | $262,500$257/sqft |
Source: | ||
| 5/12/2025 | Listed for sale | $262,500$257/sqft |
Source: | ||
| 4/28/2025 | Pending sale | $262,500$257/sqft |
Source: | ||
| 4/11/2025 | Price change | $262,500-0.8%$257/sqft |
Source: | ||
Public tax history
Tax history is unavailable.
Neighborhood: 98247
Nearby schools
GreatSchools rating
- 6/10Nooksack Elementary SchoolGrades: PK-5Distance: 2.2 mi
- 5/10Nooksack Valley Middle SchoolGrades: 6-8Distance: 1.2 mi
- 6/10Nooksack Valley High SchoolGrades: 7-12Distance: 3.9 mi
Schools provided by the listing agent
- Middle: Nooksack Vly Mid
- High: Nooksack Vly High
Source: NWMLS. This data may not be complete. We recommend contacting the local school district to confirm school assignments for this home.

Get pre-qualified for a loan
At Zillow Home Loans, we can pre-qualify you in as little as 5 minutes with no impact to your credit score.An equal housing lender. NMLS #10287.

