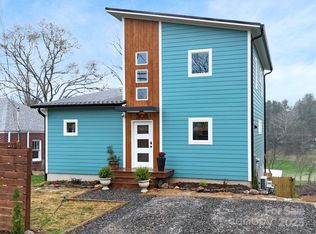Closed
$375,000
312 Emma Rd, Asheville, NC 28806
1beds
820sqft
Single Family Residence
Built in 2025
0.13 Acres Lot
$371,100 Zestimate®
$457/sqft
$1,702 Estimated rent
Home value
$371,100
$334,000 - $412,000
$1,702/mo
Zestimate® history
Loading...
Owner options
Explore your selling options
What's special
Experience the future of living in this state-of-the-art Net-Zero home, where sustainability meets modern comfort. Nestled in a peaceful, pastoral setting just minutes from downtown Asheville, the RAD, and New Belgium Brewery, this residence offers both serenity and convenience. Outfitted with a full solar array and smart-home systems, it delivers seamless control over energy, comfort, and security—all while dramatically reducing your monthly utility costs. An unfinished basement provides flexibility for storage or future expansion, while high-performance construction ensures lasting durability. Backed by a one-year builder’s warranty from Nicholson and Sun and surrounded by a supportive Net-Zero community, this home is more than a place to live—it’s a chance to join a movement toward a healthier, more resilient way of life in the heart of Asheville.
Zillow last checked: 8 hours ago
Listing updated: October 23, 2025 at 06:49am
Listing Provided by:
Krystal Nicholson krystalnicholson@bhhslp.com,
Berkshire Hathaway HomeServices Lifestyle Properties
Bought with:
Ross Pritchard
Keller Williams Professionals
Source: Canopy MLS as distributed by MLS GRID,MLS#: 4269251
Facts & features
Interior
Bedrooms & bathrooms
- Bedrooms: 1
- Bathrooms: 2
- Full bathrooms: 1
- 1/2 bathrooms: 1
- Main level bedrooms: 1
Primary bedroom
- Level: Main
- Area: 189 Square Feet
- Dimensions: 14' 0" X 13' 6"
Dining area
- Level: Main
- Area: 112.04 Square Feet
- Dimensions: 10' 8" X 10' 6"
Heating
- Ductless
Cooling
- Ductless
Appliances
- Included: Disposal, ENERGY STAR Qualified Washer, ENERGY STAR Qualified Dishwasher, ENERGY STAR Qualified Dryer, ENERGY STAR Qualified Light Fixtures, ENERGY STAR Qualified Refrigerator
- Laundry: In Bathroom
Features
- Basement: Bath/Stubbed,Daylight,Unfinished,Walk-Out Access
Interior area
- Total structure area: 820
- Total interior livable area: 820 sqft
- Finished area above ground: 820
- Finished area below ground: 0
Property
Parking
- Parking features: Driveway
- Has uncovered spaces: Yes
Features
- Levels: One
- Stories: 1
- Has view: Yes
- View description: Golf Course
Lot
- Size: 0.13 Acres
- Dimensions: 100 x 50
Details
- Parcel number: 963951769500000
- Zoning: RM8
- Special conditions: Standard
Construction
Type & style
- Home type: SingleFamily
- Architectural style: Contemporary,Farmhouse
- Property subtype: Single Family Residence
Materials
- Wood
- Roof: Metal
Condition
- New construction: Yes
- Year built: 2025
Details
- Builder model: Birdie
- Builder name: Nicholson and Sun LLC
Utilities & green energy
- Sewer: Public Sewer
- Water: City
- Utilities for property: Cable Available
Green energy
- Energy efficient items: Lighting
- Energy generation: Solar
- Construction elements: Advanced Framing, Engineered Wood Products, Low VOC Coatings
Community & neighborhood
Location
- Region: Asheville
- Subdivision: Green Path Commons
Other
Other facts
- Road surface type: Asphalt, Gravel, Paved
Price history
| Date | Event | Price |
|---|---|---|
| 10/20/2025 | Sold | $375,000$457/sqft |
Source: | ||
| 7/4/2025 | Price change | $375,000-6.2%$457/sqft |
Source: | ||
| 6/18/2025 | Price change | $399,900-2.2%$488/sqft |
Source: | ||
| 6/12/2025 | Listed for sale | $409,000+2.3%$499/sqft |
Source: | ||
| 6/10/2025 | Listing removed | -- |
Source: Owner Report a problem | ||
Public tax history
| Year | Property taxes | Tax assessment |
|---|---|---|
| 2025 | $1,398 +237.3% | $141,400 +216.3% |
| 2024 | $414 +2.9% | $44,700 |
| 2023 | $403 +1.1% | $44,700 |
Find assessor info on the county website
Neighborhood: 28806
Nearby schools
GreatSchools rating
- 6/10Emma ElementaryGrades: K-4Distance: 0.7 mi
- 6/10Clyde A Erwin Middle SchoolGrades: 7-8Distance: 2.8 mi
- 3/10Clyde A Erwin HighGrades: PK,9-12Distance: 2.9 mi
Schools provided by the listing agent
- Elementary: Asheville City
- Middle: Asheville
- High: Asheville
Source: Canopy MLS as distributed by MLS GRID. This data may not be complete. We recommend contacting the local school district to confirm school assignments for this home.
Get a cash offer in 3 minutes
Find out how much your home could sell for in as little as 3 minutes with a no-obligation cash offer.
Estimated market value$371,100
Get a cash offer in 3 minutes
Find out how much your home could sell for in as little as 3 minutes with a no-obligation cash offer.
Estimated market value
$371,100
