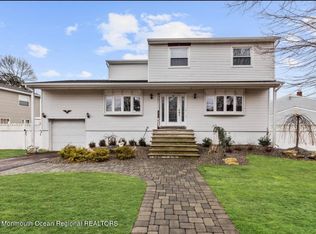You will fall in love with the timeless elegance rooted in the many upgrades of this home. The owners have poured love and care into the maintenance of this home, making it a stand out amongst others that you will find.Curb appeal abounds w/ it's landscaped yard to it's top of the line vinyl-shake siding, Anderson windows, doors, newer roof and lawn fed by well & sprinklers.Once inside you will find updates galore, like a custom kitchen w/ stainless appliances, and upgraded main bathroom w/ whirlpool tub.There is a ton of space from the bonus room/office and a massive family room complete with a bar. Extended living space is added with a cedar-all season room leading from the timber tech deck overlooking the yard & greenhouse
This property is off market, which means it's not currently listed for sale or rent on Zillow. This may be different from what's available on other websites or public sources.
