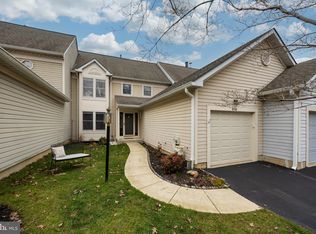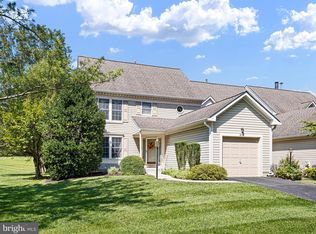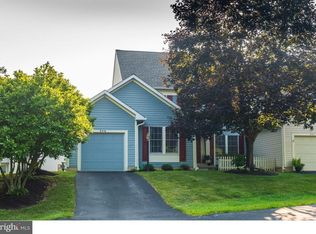Sold for $419,900
$419,900
312 Edinburgh Rd, Chadds Ford, PA 19317
3beds
2,000sqft
Townhouse
Built in 1991
1,150 Square Feet Lot
$447,200 Zestimate®
$210/sqft
$3,042 Estimated rent
Home value
$447,200
$425,000 - $470,000
$3,042/mo
Zestimate® history
Loading...
Owner options
Explore your selling options
What's special
Exquisitely maintained and spacious end unit townhome located in the highly sought-after and charming community of Balmoral, just beyond the Delaware/Pennsylvania border. The main level showcases an inviting dining room seamlessly connecting to the formal living room, adorned with hardwood flooring, elegant columns, and crown molding. A gas fireplace, operated by a remote pilot light, graces both the living room and the family room, which features classic built-ins and sliders leading to a deck with a power-controlled awning—perfect for enjoying cool shade on the warmest summer days. The kitchen, open to the family room, boasts spacious tile flooring, a stainless steel gas range, and a built-in microwave/fan. Continuing beyond the kitchen, discover a sizable laundry closet, a convenient powder room, and access to the one-car garage. Ascend to the upper level, where a dreamy primary bedroom awaits with a vaulted ceiling, thoughtfully illuminated to create a romantic ambiance. Built-in storage complements a walk-in closet, and the primary bath features a generous glass shower and a separate jacuzzi tub. Two additional bedrooms, share a well-appointed bath and ample storage space. Additional space and storage can be found in the full basement, an open and inviting blank canvas ready for you to transform into your own space! Distinguishing itself as the exclusive "Preswick" model in the neighborhood, this residence stands out with its rare combination of a first-floor family room and a double-sided fireplace. Move-in ready, with HOA fees covering exterior painting (excluding the deck), roof maintenance, garage door upkeep, groundskeeping, siding maintenance, gutter/downspout care, and power washing. Your new home awaits!
Zillow last checked: 8 hours ago
Listing updated: March 28, 2024 at 09:18am
Listed by:
Irina Linkov Middleton 267-982-7088,
Opus Elite Real Estate,
Listing Team: The Jeff Ferrell Team, Co-Listing Team: The Jeff Ferrell Team,Co-Listing Agent: Jeffrey B Ferrell 610-324-7912,
Opus Elite Real Estate
Bought with:
Dillan Buettner, RS347665
VRA Realty
Source: Bright MLS,MLS#: PACT2058164
Facts & features
Interior
Bedrooms & bathrooms
- Bedrooms: 3
- Bathrooms: 3
- Full bathrooms: 2
- 1/2 bathrooms: 1
- Main level bathrooms: 1
Basement
- Area: 0
Heating
- Forced Air, Natural Gas
Cooling
- Central Air, Electric
Appliances
- Included: Dishwasher, Disposal, Oven/Range - Gas, Refrigerator, Washer, Dryer, Gas Water Heater
- Laundry: Main Level, Laundry Room
Features
- Built-in Features, Attic, Ceiling Fan(s), Combination Dining/Living, Combination Kitchen/Dining, Crown Molding, Pantry, Bathroom - Tub Shower, Walk-In Closet(s), Dry Wall
- Flooring: Carpet, Ceramic Tile, Concrete, Hardwood, Wood
- Basement: Unfinished,Sump Pump
- Number of fireplaces: 1
- Fireplace features: Double Sided
Interior area
- Total structure area: 2,000
- Total interior livable area: 2,000 sqft
- Finished area above ground: 2,000
- Finished area below ground: 0
Property
Parking
- Total spaces: 3
- Parking features: Garage Door Opener, Inside Entrance, Asphalt, Shared Driveway, Attached, Driveway, On Street
- Attached garage spaces: 1
- Uncovered spaces: 2
Accessibility
- Accessibility features: Doors - Swing In
Features
- Levels: Two
- Stories: 2
- Patio & porch: Deck
- Exterior features: Awning(s)
- Pool features: None
Lot
- Size: 1,150 sqft
Details
- Additional structures: Above Grade, Below Grade
- Parcel number: 6205 0325
- Zoning: PRD
- Special conditions: Standard
Construction
Type & style
- Home type: Townhouse
- Architectural style: Colonial
- Property subtype: Townhouse
Materials
- Vinyl Siding, Aluminum Siding
- Foundation: Concrete Perimeter
Condition
- Excellent,Very Good,Good
- New construction: No
- Year built: 1991
Utilities & green energy
- Electric: 200+ Amp Service
- Sewer: Public Sewer
- Water: Public
- Utilities for property: Natural Gas Available, Phone Available, Cable Available, Fiber Optic
Community & neighborhood
Security
- Security features: Carbon Monoxide Detector(s), Security System, Smoke Detector(s)
Location
- Region: Chadds Ford
- Subdivision: Balmoral
- Municipality: KENNETT TWP
HOA & financial
HOA
- Has HOA: Yes
- HOA fee: $615 monthly
- Services included: Common Area Maintenance, Maintenance Grounds, Snow Removal, Trash, Other
Other
Other facts
- Listing agreement: Exclusive Right To Sell
- Listing terms: Cash,Conventional,FHA,VA Loan
- Ownership: Fee Simple
Price history
| Date | Event | Price |
|---|---|---|
| 3/28/2024 | Sold | $419,900$210/sqft |
Source: | ||
| 3/25/2024 | Pending sale | $419,900$210/sqft |
Source: | ||
| 2/24/2024 | Contingent | $419,900$210/sqft |
Source: | ||
| 2/15/2024 | Listed for sale | $419,900+50.5%$210/sqft |
Source: | ||
| 9/19/2019 | Sold | $279,000$140/sqft |
Source: Public Record Report a problem | ||
Public tax history
| Year | Property taxes | Tax assessment |
|---|---|---|
| 2025 | $5,562 +1.7% | $131,130 |
| 2024 | $5,468 +4.3% | $131,130 |
| 2023 | $5,243 +1.3% | $131,130 |
Find assessor info on the county website
Neighborhood: 19317
Nearby schools
GreatSchools rating
- 5/10Greenwood El SchoolGrades: 1-5Distance: 1.9 mi
- 5/10Kennett Middle SchoolGrades: 6-8Distance: 6.8 mi
- 5/10Kennett High SchoolGrades: 9-12Distance: 3.7 mi
Schools provided by the listing agent
- District: Kennett Consolidated
Source: Bright MLS. This data may not be complete. We recommend contacting the local school district to confirm school assignments for this home.

Get pre-qualified for a loan
At Zillow Home Loans, we can pre-qualify you in as little as 5 minutes with no impact to your credit score.An equal housing lender. NMLS #10287.


