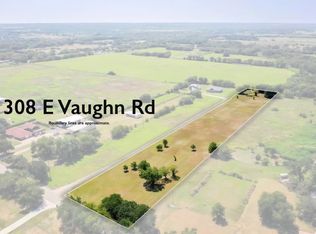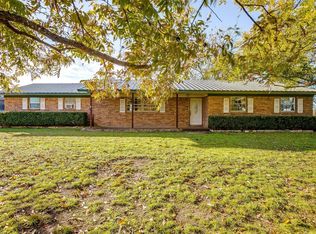Sold
Price Unknown
312 E Vaughn Rd, Cleburne, TX 76031
3beds
1,998sqft
Single Family Residence
Built in 2022
3.03 Acres Lot
$532,800 Zestimate®
$--/sqft
$2,230 Estimated rent
Home value
$532,800
$474,000 - $602,000
$2,230/mo
Zestimate® history
Loading...
Owner options
Explore your selling options
What's special
Welcome to your dream retreat in the desirable and well sought after JOSHUA ISD! Nestled off the road, this exquisite property offers privacy and tranquility on 3.026 beautiful acres. The open-concept design of the home invites you to enjoy spacious living areas, perfect for entertaining or relaxing with family. Step outside to discover a generous 30x15 covered back patio, ideal for outdoor dining or simply soaking in the serene surroundings. Inside, you'll find stunning stained concrete floors that add a touch of modern elegance to the rustic charm of the home. For those who need extra space for hobbies or storage, the property features an impressive 30x40x12 shop, providing ample room for all your needs. Don't miss the opportunity to own this incredible property, combining comfort, style, and functionality in a breathtaking natural setting.
Zillow last checked: 8 hours ago
Listing updated: June 19, 2025 at 07:19pm
Listed by:
Amanda Capps 0711496 817-608-7755,
League Real Estate 817-608-7755
Bought with:
Derek Baker
Pro Deo Realty
Source: NTREIS,MLS#: 20733219
Facts & features
Interior
Bedrooms & bathrooms
- Bedrooms: 3
- Bathrooms: 2
- Full bathrooms: 2
Primary bedroom
- Features: Walk-In Closet(s)
- Level: First
- Dimensions: 14 x 13
Primary bedroom
- Level: First
- Dimensions: 11 x 11
Primary bedroom
- Level: First
- Dimensions: 12 x 11
Primary bathroom
- Features: Dual Sinks, Double Vanity, En Suite Bathroom, Garden Tub/Roman Tub, Linen Closet, Separate Shower
- Level: First
Other
- Features: Built-in Features, Granite Counters
- Level: First
Kitchen
- Features: Built-in Features, Granite Counters, Kitchen Island, Pantry, Walk-In Pantry
- Level: First
Living room
- Level: First
Utility room
- Features: Built-in Features
- Level: First
- Dimensions: 9 x 11
Heating
- Central, Fireplace(s)
Cooling
- Attic Fan, Central Air, Ceiling Fan(s)
Appliances
- Included: Some Gas Appliances, Dishwasher, Electric Oven, Gas Cooktop, Disposal, Microwave, Plumbed For Gas
Features
- Decorative/Designer Lighting Fixtures, Double Vanity, Granite Counters, High Speed Internet, Kitchen Island, Open Floorplan, Pantry, Smart Home, Vaulted Ceiling(s), Walk-In Closet(s)
- Flooring: Concrete, Painted/Stained
- Has basement: No
- Number of fireplaces: 1
- Fireplace features: Gas, Gas Log, Gas Starter, Living Room, Masonry
Interior area
- Total interior livable area: 1,998 sqft
Property
Parking
- Parking features: Driveway, Gravel, No Garage
- Has uncovered spaces: Yes
Features
- Levels: One
- Stories: 1
- Pool features: None
- Fencing: Partial Cross
Lot
- Size: 3.03 Acres
- Features: Acreage
- Residential vegetation: Grassed
Details
- Parcel number: 126336701010
Construction
Type & style
- Home type: SingleFamily
- Architectural style: Traditional,Detached
- Property subtype: Single Family Residence
- Attached to another structure: Yes
Materials
- Board & Batten Siding, Brick
- Foundation: Slab
- Roof: Composition
Condition
- Year built: 2022
Utilities & green energy
- Sewer: Aerobic Septic
- Water: Community/Coop
- Utilities for property: Electricity Available, Propane, Septic Available, Separate Meters, Water Available
Community & neighborhood
Security
- Security features: Carbon Monoxide Detector(s), Fire Alarm, Smoke Detector(s)
Location
- Region: Cleburne
- Subdivision: Vaughn Add
Other
Other facts
- Listing terms: Cash,Conventional,FHA,VA Loan
- Road surface type: Gravel
Price history
| Date | Event | Price |
|---|---|---|
| 11/25/2024 | Sold | -- |
Source: NTREIS #20733219 Report a problem | ||
| 11/7/2024 | Pending sale | $549,998$275/sqft |
Source: NTREIS #20733219 Report a problem | ||
| 10/31/2024 | Contingent | $549,998$275/sqft |
Source: NTREIS #20733219 Report a problem | ||
| 10/16/2024 | Price change | $549,9980%$275/sqft |
Source: NTREIS #20733219 Report a problem | ||
| 10/4/2024 | Price change | $549,9990%$275/sqft |
Source: NTREIS #20733219 Report a problem | ||
Public tax history
| Year | Property taxes | Tax assessment |
|---|---|---|
| 2024 | $7,716 +16.7% | $408,534 +7.8% |
| 2023 | $6,610 +99.7% | $379,004 +172.3% |
| 2022 | $3,310 +39.5% | $139,196 +43.8% |
Find assessor info on the county website
Neighborhood: 76031
Nearby schools
GreatSchools rating
- 6/10Plum Creek Elementary SchoolGrades: PK-5Distance: 2.9 mi
- 7/10Joshua High School Ninth Grade CampusGrades: 8-9Distance: 3.2 mi
- 6/10Joshua High SchoolGrades: 9-12Distance: 3.3 mi
Schools provided by the listing agent
- Elementary: Plum Creek
- Middle: Tom and Nita Nichols
- High: Joshua
- District: Joshua ISD
Source: NTREIS. This data may not be complete. We recommend contacting the local school district to confirm school assignments for this home.
Get a cash offer in 3 minutes
Find out how much your home could sell for in as little as 3 minutes with a no-obligation cash offer.
Estimated market value$532,800
Get a cash offer in 3 minutes
Find out how much your home could sell for in as little as 3 minutes with a no-obligation cash offer.
Estimated market value
$532,800

