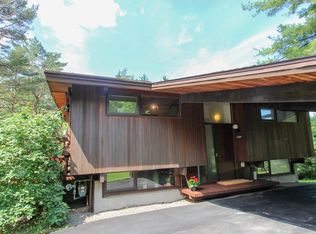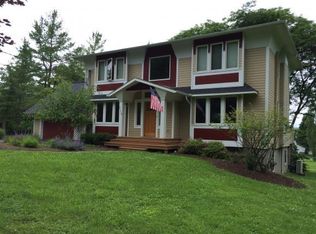Move right into this 4 bedroom, 3 bath ranch. This great home boasts vaulted ceilings throughout the main level with large living areas and abundant natural light. The main level includes master bedroom, bright and airy kitchen, updated full bath, and additional bedroom. The lower level also has two bedrooms, a large family room, storage room and additional full bath. Private deck adorns the back yard, while the front has a paved circular driveway and carport. Take a look at this hidden gem.
This property is off market, which means it's not currently listed for sale or rent on Zillow. This may be different from what's available on other websites or public sources.

