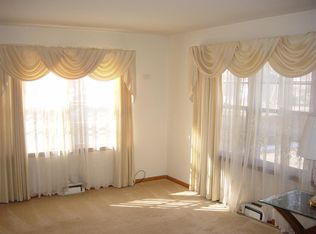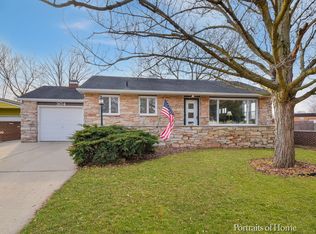Closed
$241,000
312 E Sunset Pl, Dekalb, IL 60115
3beds
1,488sqft
Single Family Residence
Built in 1951
8,041.18 Square Feet Lot
$263,700 Zestimate®
$162/sqft
$1,844 Estimated rent
Home value
$263,700
$251,000 - $277,000
$1,844/mo
Zestimate® history
Loading...
Owner options
Explore your selling options
What's special
This home has much to offer in a great neighborhood! This 3-4 bedroom, 1.5 bath home has a large 1st floor bedroom and full bath with spacious living room and very large eat in kitchen. There is also a formal dining room that is presently used as a reading area. The second floor contains 2 large bedrooms and a 1/2 bath. The finished basement has a family room and an additional space that is used as a bedroom. For the car or man cave enthusiast there is an oversized 2 car heated garage. A private patio and fenced in yard finish off this perfect home. Electrical, lighting with under cabinet lighting in the kitchen have been added. New carpet in the living room, EVP flooring on the stairs and hall upstairs, new hood vent, and deep sink in the kitchen, new doors and trim upstairs and an electric heater in the garage. Move in and enjoy! WATCH THE VIRTUAL TOUR OR PUT THE ADDRESS INTO YOUTUBE TO WALK THROUGH THE HOUSE!
Zillow last checked: 8 hours ago
Listing updated: November 02, 2023 at 01:01am
Listing courtesy of:
Mary Nelson 815-751-0846,
O'Neil Property Group, LLC
Bought with:
Dina House
Brokerocity Inc
Source: MRED as distributed by MLS GRID,MLS#: 11854315
Facts & features
Interior
Bedrooms & bathrooms
- Bedrooms: 3
- Bathrooms: 2
- Full bathrooms: 1
- 1/2 bathrooms: 1
Primary bedroom
- Features: Flooring (Wood Laminate)
- Level: Main
- Area: 276 Square Feet
- Dimensions: 12X23
Bedroom 2
- Features: Flooring (Carpet)
- Level: Second
- Area: 132 Square Feet
- Dimensions: 11X12
Bedroom 3
- Features: Flooring (Carpet)
- Level: Second
- Area: 120 Square Feet
- Dimensions: 10X12
Dining room
- Features: Flooring (Wood Laminate)
- Level: Main
- Area: 99 Square Feet
- Dimensions: 9X11
Family room
- Features: Flooring (Wood Laminate)
- Level: Basement
- Area: 253 Square Feet
- Dimensions: 11X23
Kitchen
- Features: Kitchen (Eating Area-Table Space), Flooring (Ceramic Tile)
- Level: Main
- Area: 270 Square Feet
- Dimensions: 15X18
Living room
- Features: Flooring (Carpet)
- Level: Main
- Area: 240 Square Feet
- Dimensions: 12X20
Heating
- Natural Gas, Forced Air
Cooling
- Central Air
Appliances
- Included: Range, Microwave, Refrigerator, Water Softener Rented
Features
- 1st Floor Bedroom, 1st Floor Full Bath
- Flooring: Laminate
- Basement: Partially Finished,Full
Interior area
- Total structure area: 3,188
- Total interior livable area: 1,488 sqft
- Finished area below ground: 780
Property
Parking
- Total spaces: 2
- Parking features: Concrete, Garage Door Opener, On Site, Garage Owned, Detached, Garage
- Garage spaces: 2
- Has uncovered spaces: Yes
Accessibility
- Accessibility features: No Disability Access
Features
- Stories: 1
Lot
- Size: 8,041 sqft
- Dimensions: 60.40 X132.66
Details
- Parcel number: 0827279007
- Special conditions: None
Construction
Type & style
- Home type: SingleFamily
- Property subtype: Single Family Residence
Materials
- Vinyl Siding
Condition
- New construction: No
- Year built: 1951
Utilities & green energy
- Electric: Circuit Breakers, Fuses
- Sewer: Public Sewer
- Water: Public
Community & neighborhood
Community
- Community features: Curbs, Sidewalks, Street Lights, Street Paved
Location
- Region: Dekalb
HOA & financial
HOA
- Services included: None
Other
Other facts
- Listing terms: Conventional
- Ownership: Fee Simple
Price history
| Date | Event | Price |
|---|---|---|
| 10/30/2023 | Sold | $241,000-1.6%$162/sqft |
Source: | ||
| 10/26/2023 | Pending sale | $244,900$165/sqft |
Source: | ||
| 10/2/2023 | Contingent | $244,900$165/sqft |
Source: | ||
| 9/17/2023 | Price change | $244,900-2%$165/sqft |
Source: | ||
| 8/27/2023 | Listed for sale | $249,900-2%$168/sqft |
Source: | ||
Public tax history
| Year | Property taxes | Tax assessment |
|---|---|---|
| 2024 | $5,074 +8.8% | $63,689 +14.7% |
| 2023 | $4,663 +3.2% | $55,532 +9.5% |
| 2022 | $4,517 -1.8% | $50,701 +6.6% |
Find assessor info on the county website
Neighborhood: 60115
Nearby schools
GreatSchools rating
- 1/10Lincoln Elementary SchoolGrades: K-5Distance: 0.1 mi
- 3/10Huntley Middle SchoolGrades: 6-8Distance: 0.5 mi
- 3/10De Kalb High SchoolGrades: 9-12Distance: 2.5 mi
Schools provided by the listing agent
- District: 428
Source: MRED as distributed by MLS GRID. This data may not be complete. We recommend contacting the local school district to confirm school assignments for this home.

Get pre-qualified for a loan
At Zillow Home Loans, we can pre-qualify you in as little as 5 minutes with no impact to your credit score.An equal housing lender. NMLS #10287.

