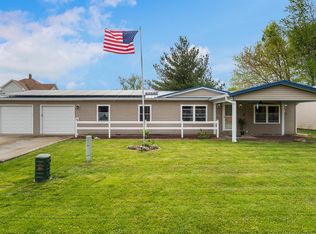Closed
$180,000
312 E Springfield Rd, Arcola, IL 61910
3beds
2,204sqft
Single Family Residence
Built in 1920
10,800 Square Feet Lot
$188,500 Zestimate®
$82/sqft
$1,566 Estimated rent
Home value
$188,500
Estimated sales range
Not available
$1,566/mo
Zestimate® history
Loading...
Owner options
Explore your selling options
What's special
Welcome Home! Check out this beautiful 3 bedroom 1 and 1/2 bath home located in Arcola Illinois. This home features 2204 square feet of living space. This home is a gem. As you approach the home you will be charmed by the quaint front porch with a porch swing, perfect for outdoor living. As you enter the home you will be adorned by a beautiful oak staircase. This home boasts beautiful hardwood flooring, lots of charming oak woodwork, pocket doors and lovely bay windows. The kitchen displays gorgeous custom made oak cabinets and corian countertops with a new microwave, refrigerator and oven/stove. This home has a family, dining and living room. The bedrooms are located upstairs as well as laundry. The full bath features a new walk in shower, double sinks and clawfoot bathtub. Many updates have been done to this home including, heat 2023, central air 2024, and hot water heater 1-2 years old. Several new windows, new drywall throughout and the walls has been insulated. Updated electrical and plumbing. A new white vinyl fence is being installed in the back. There a 2 car garage and a shed. This home is a must see.
Zillow last checked: 8 hours ago
Listing updated: December 24, 2024 at 12:13am
Listing courtesy of:
Tina Kibler 217-259-5509,
Hillard Agency- Tuscola
Bought with:
Jennifer McClellan
KELLER WILLIAMS-TREC
Source: MRED as distributed by MLS GRID,MLS#: 12164819
Facts & features
Interior
Bedrooms & bathrooms
- Bedrooms: 3
- Bathrooms: 2
- Full bathrooms: 1
- 1/2 bathrooms: 1
Primary bedroom
- Features: Flooring (Carpet)
- Level: Second
- Area: 169 Square Feet
- Dimensions: 13X13
Bedroom 2
- Features: Flooring (Carpet)
- Level: Second
- Area: 169 Square Feet
- Dimensions: 13X13
Bedroom 3
- Level: Second
- Area: 110 Square Feet
- Dimensions: 11X10
Dining room
- Features: Flooring (Hardwood)
- Level: Main
- Area: 208 Square Feet
- Dimensions: 13X16
Family room
- Features: Flooring (Hardwood)
- Level: Main
- Area: 195 Square Feet
- Dimensions: 15X13
Kitchen
- Level: Main
- Area: 168 Square Feet
- Dimensions: 14X12
Living room
- Features: Flooring (Hardwood)
- Level: Main
- Area: 285 Square Feet
- Dimensions: 15X19
Heating
- Natural Gas
Cooling
- Central Air
Appliances
- Included: Range, Microwave, Dishwasher, Refrigerator, Washer, Dryer
Features
- Flooring: Hardwood
- Basement: Unfinished,Partial
Interior area
- Total structure area: 2,707
- Total interior livable area: 2,204 sqft
- Finished area below ground: 0
Property
Parking
- Total spaces: 2
- Parking features: On Site, Garage Owned, Detached, Garage
- Garage spaces: 2
Accessibility
- Accessibility features: Ramp - Main Level, Disability Access
Features
- Stories: 2
Lot
- Size: 10,800 sqft
- Dimensions: 120 X 90
Details
- Parcel number: 00000000000000
- Special conditions: None
- Other equipment: Sump Pump
Construction
Type & style
- Home type: SingleFamily
- Property subtype: Single Family Residence
Materials
- Vinyl Siding
- Roof: Asphalt
Condition
- New construction: No
- Year built: 1920
Utilities & green energy
- Sewer: Public Sewer
- Water: Public
Community & neighborhood
Location
- Region: Arcola
Other
Other facts
- Listing terms: VA
- Ownership: Fee Simple
Price history
| Date | Event | Price |
|---|---|---|
| 12/23/2024 | Sold | $180,000-7.7%$82/sqft |
Source: | ||
| 11/20/2024 | Contingent | $195,000$88/sqft |
Source: | ||
| 11/17/2024 | Price change | $195,000-7.1%$88/sqft |
Source: | ||
| 10/8/2024 | Price change | $210,000-6.7%$95/sqft |
Source: | ||
| 9/18/2024 | Listed for sale | $225,000$102/sqft |
Source: | ||
Public tax history
| Year | Property taxes | Tax assessment |
|---|---|---|
| 2024 | $9,634 +12.4% | $117,765 +11.4% |
| 2023 | $8,572 +4.2% | $105,752 +3.4% |
| 2022 | $8,226 +2.1% | $102,253 +5.1% |
Find assessor info on the county website
Neighborhood: 61910
Nearby schools
GreatSchools rating
- 3/10Arcola Elementary SchoolGrades: PK-6Distance: 0.6 mi
- 5/10Arcola High SchoolGrades: 7-12Distance: 0.6 mi
Schools provided by the listing agent
- Elementary: Arcola Elementary School
- Middle: Arcola Junior High School
- High: Arcola High School
- District: 306
Source: MRED as distributed by MLS GRID. This data may not be complete. We recommend contacting the local school district to confirm school assignments for this home.

Get pre-qualified for a loan
At Zillow Home Loans, we can pre-qualify you in as little as 5 minutes with no impact to your credit score.An equal housing lender. NMLS #10287.
