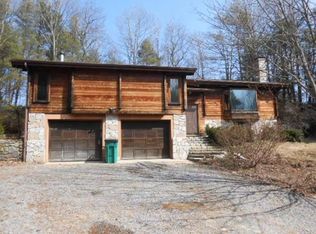Sold for $465,000
$465,000
312 E Rindge Rd, Ashburnham, MA 01430
3beds
2,816sqft
Single Family Residence
Built in 1984
3.79 Acres Lot
$526,600 Zestimate®
$165/sqft
$2,943 Estimated rent
Home value
$526,600
$479,000 - $579,000
$2,943/mo
Zestimate® history
Loading...
Owner options
Explore your selling options
What's special
Just what you have been looking for in picturesque Ashburnham! Beautiful 2816 SF contemporary home on 3.79 acres in very private location that backs up to conservation land. Spacious living room w/ hardwood floor part of 1998 addition providing views of nature & wildlife through the lovely picture windows. 3 season porch is wonderful spot to enjoy relaxing & entertaining. Formal dining room w/hardwoods & includes woodstove - 2 mini split units provide for comfort year round. Bonus room on 1st floor for office or den. Main bedroom has room galore for sitting area, big walk-in closet, full bath accessible for other bedrooms. 2nd floor laundry-stackable washer/dryer stays. Bonus room for crafts/hobbies off main bedroom with lots of natural light. Oversized 3 car garage for vehicles & extra storage. Full basement, finished room, bulkhead access. New hot water heater, well pump. Seller to install new septic system. Don't miss an opportunity to make this lovely home yours to enjoy serenity!
Zillow last checked: 8 hours ago
Listing updated: February 29, 2024 at 02:11pm
Listed by:
Christina Sargent 978-855-3846,
Foster-Healey Real Estate 978-537-8301
Bought with:
Karen Carnivale
Karen Carnivale Real Esta
Source: MLS PIN,MLS#: 73164194
Facts & features
Interior
Bedrooms & bathrooms
- Bedrooms: 3
- Bathrooms: 2
- Full bathrooms: 1
- 1/2 bathrooms: 1
- Main level bedrooms: 1
Primary bedroom
- Features: Ceiling Fan(s), Walk-In Closet(s), Flooring - Hardwood, Remodeled
- Level: Second
Bedroom 2
- Features: Closet, Flooring - Wall to Wall Carpet
- Level: Main,First
Bedroom 3
- Features: Ceiling Fan(s), Closet, Flooring - Wall to Wall Carpet
- Level: Second
Bathroom 1
- Features: Bathroom - Half, Flooring - Vinyl
- Level: First
Bathroom 2
- Features: Bathroom - Full, Bathroom - With Tub & Shower, Flooring - Vinyl
- Level: Second
Dining room
- Features: Wood / Coal / Pellet Stove, Flooring - Hardwood, Open Floorplan, Recessed Lighting
- Level: Main,First
Kitchen
- Features: Flooring - Stone/Ceramic Tile, Countertops - Stone/Granite/Solid
- Level: Main,First
Living room
- Features: Ceiling Fan(s), Window(s) - Picture, Exterior Access, Open Floorplan, Recessed Lighting, Remodeled
- Level: Main,First
Heating
- Baseboard, Electric Baseboard, Oil, Electric, Ductless
Cooling
- Ductless
Appliances
- Included: Range, Dishwasher, Refrigerator, Freezer, Washer, Dryer
- Laundry: Flooring - Wall to Wall Carpet, Electric Dryer Hookup, Washer Hookup, Second Floor
Features
- Ceiling Fan(s), Bathroom - With Shower Stall, Recessed Lighting, Sun Room, Bonus Room, Media Room, Sauna/Steam/Hot Tub, Wired for Sound
- Flooring: Wood, Plywood, Tile, Vinyl, Carpet, Hardwood, Flooring - Wall to Wall Carpet, Flooring - Vinyl, Flooring - Hardwood
- Doors: Storm Door(s)
- Windows: Insulated Windows, Screens
- Basement: Full,Partially Finished,Interior Entry,Bulkhead,Concrete
- Has fireplace: No
Interior area
- Total structure area: 2,816
- Total interior livable area: 2,816 sqft
Property
Parking
- Total spaces: 7
- Parking features: Detached, Garage Door Opener, Storage, Garage Faces Side, Paved Drive, Off Street, Paved
- Garage spaces: 3
- Uncovered spaces: 4
Features
- Patio & porch: Porch, Porch - Enclosed
- Exterior features: Porch, Porch - Enclosed, Screens, Garden, Stone Wall
- Spa features: Hot Tub / Spa
- Has view: Yes
- View description: Scenic View(s)
- Frontage length: 260.00
Lot
- Size: 3.79 Acres
- Features: Cleared
Details
- Foundation area: 1584
- Parcel number: M:0008 B:00005A,3572532
- Zoning: Res 1010
Construction
Type & style
- Home type: SingleFamily
- Architectural style: Contemporary
- Property subtype: Single Family Residence
Materials
- Frame
- Foundation: Concrete Perimeter
- Roof: Shingle
Condition
- Year built: 1984
Utilities & green energy
- Electric: Generator, Circuit Breakers, 200+ Amp Service
- Sewer: Private Sewer
- Water: Private
- Utilities for property: for Electric Range, for Electric Dryer, Washer Hookup
Green energy
- Energy efficient items: Thermostat
Community & neighborhood
Community
- Community features: Shopping, Park, Walk/Jog Trails, Golf, Medical Facility, Laundromat, Bike Path, Conservation Area, Highway Access, House of Worship, Marina, Private School, Public School, T-Station
Location
- Region: Ashburnham
Other
Other facts
- Road surface type: Paved
Price history
| Date | Event | Price |
|---|---|---|
| 2/29/2024 | Sold | $465,000-7%$165/sqft |
Source: MLS PIN #73164194 Report a problem | ||
| 11/1/2023 | Price change | $499,900-3.8%$178/sqft |
Source: MLS PIN #73164194 Report a problem | ||
| 10/6/2023 | Listed for sale | $519,900$185/sqft |
Source: MLS PIN #73164194 Report a problem | ||
Public tax history
| Year | Property taxes | Tax assessment |
|---|---|---|
| 2025 | $7,376 +2.7% | $496,000 +8.7% |
| 2024 | $7,184 +5.4% | $456,100 +10.8% |
| 2023 | $6,814 +5.7% | $411,700 +20.5% |
Find assessor info on the county website
Neighborhood: 01430
Nearby schools
GreatSchools rating
- 4/10Briggs Elementary SchoolGrades: PK-5Distance: 6.4 mi
- 6/10Overlook Middle SchoolGrades: 6-8Distance: 7.2 mi
- 8/10Oakmont Regional High SchoolGrades: 9-12Distance: 7.3 mi
Schools provided by the listing agent
- Elementary: J R Briggs
- Middle: Overlook M S
- High: Oakmont Reg H S
Source: MLS PIN. This data may not be complete. We recommend contacting the local school district to confirm school assignments for this home.
Get a cash offer in 3 minutes
Find out how much your home could sell for in as little as 3 minutes with a no-obligation cash offer.
Estimated market value$526,600
Get a cash offer in 3 minutes
Find out how much your home could sell for in as little as 3 minutes with a no-obligation cash offer.
Estimated market value
$526,600
