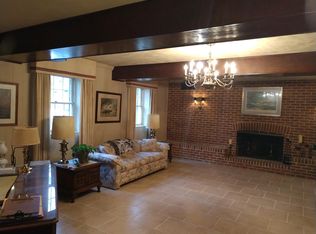Grand is a complete understatement when describing how amazing this home is. An immaculate "Valley Garth" all brick estate like home situated on professionally manicured grounds. Follow the circle drive and enter the grand foyer. The main level offers an immense amount of living space. The formal living room features hardwood floors, crown moldings and a beautiful wood burning fireplace. The formal dining room is large enough for any gathering. This room also has hardwood floors and crown moldings. From the dining area the floor plan opens up to a large family room. The center piece of the home, The family room boasts hardwood floors and large picture windows overlooking a truly amazing landscaped, fully fenced back yard. The grounds are just over one acre and feature a well established koi pond, hedges, flower beds, trees, a gazebo and patio. A nature lover and entertainers dream come true. A half bath and drop zone are located just off the family room and garage entry. The kitchen is just off the family room and has space for informal dining. Granite counter tops, ceramic tile floors and stainless appliances are all offered. A double wall oven and stove and range make this kitchen simply fantastic. The master bedroom includes hardwood floors, walk in close, full bath and a cozy gas fireplace. The second bedroom is also located on the main level, has hardwood floors and shares an entry to a full bath on the main. The lower level is fully finished and has access stairs from the upper level kitchen as well as the grand foyer. A garage entry is also located on the lower level. The majority of the lower level is above grade and provides ample natural light. The great room/ second family room on this level features ceramic tile floor and a wood burning fireplace. This room is large enough to meet any buyers needs. A full second kitchen is located on the lower level. Granite counter tops, newer cabinets and ceramic tile are all special features in this second kitchen. A third full bath is located just outside bedrooms three, four and five. Each bedroom is large and has carpet flooring. A laundry area with both washer and dryer is located on both levels of the home. An over sized two car garage, walk in floored attic and a three zoned HVAC system complete the home. As if the home is not enough, check out this rarely available and sought after sub division. Commuter friendly to Loch Raven Reservoir, Towson Town Center, Baltimore and ample entertainment destinations this neighborhood offers the best of Baltimore county living. Do NOT hesitate to go see this home.
This property is off market, which means it's not currently listed for sale or rent on Zillow. This may be different from what's available on other websites or public sources.
