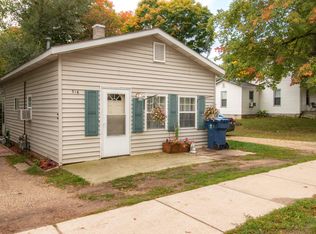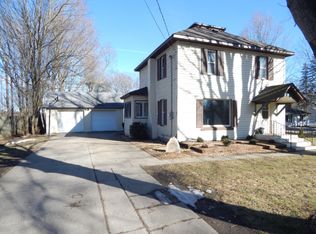Sold
$190,000
312 E Quarterline Rd, Newaygo, MI 49337
3beds
1,485sqft
Single Family Residence
Built in 1918
8,712 Square Feet Lot
$195,200 Zestimate®
$128/sqft
$1,633 Estimated rent
Home value
$195,200
$131,000 - $291,000
$1,633/mo
Zestimate® history
Loading...
Owner options
Explore your selling options
What's special
Move in ready home, fresh paint, new carpet and other new flooring. Main floor has two bedrooms and one bath, kitchen with year old stainless appliances and breakfast bar. Enjoy other meals in the dining room, and relax and hang out in the living room. For your convenience, there is a main floor laundry as well. On the upper level is a bedroom and a bonus area for watching TV, playing games, reading, or whatever you choose. A partial basement houses the water heater and a brand new furnace. Outside is a large rear deck for grilling or chilling, a privacy-fence, newer roof, and a storage shed. A lot of home for an affordable price.
All offers due by April 19, 2025 1:00PM
Zillow last checked: 8 hours ago
Listing updated: May 24, 2025 at 06:08am
Listed by:
Paul R Schwallier 616-490-0932,
Great Lakes Signature Prop,
Pamela K Schwallier 616-490-4630,
Great Lakes Signature Prop
Bought with:
Joseph L Kolderman, 6502367282
Kolderman Realty, LLC
Source: MichRIC,MLS#: 25014636
Facts & features
Interior
Bedrooms & bathrooms
- Bedrooms: 3
- Bathrooms: 1
- Full bathrooms: 1
- Main level bedrooms: 2
Primary bedroom
- Level: Main
Bedroom 2
- Level: Main
Bedroom 3
- Level: Upper
Primary bathroom
- Level: Main
Dining area
- Level: Main
Dining room
- Description: Formal
Kitchen
- Level: Main
Living room
- Level: Main
Heating
- Forced Air
Appliances
- Included: Dishwasher, Dryer, Range, Refrigerator, Washer
- Laundry: Main Level
Features
- Eat-in Kitchen
- Flooring: Engineered Hardwood
- Windows: Replacement, Insulated Windows
- Basement: Partial
- Has fireplace: No
Interior area
- Total structure area: 1,485
- Total interior livable area: 1,485 sqft
Property
Features
- Stories: 2
Lot
- Size: 8,712 sqft
- Dimensions: 66 x 130
- Features: Corner Lot
Details
- Parcel number: 1919185003
- Zoning description: residential
Construction
Type & style
- Home type: SingleFamily
- Architectural style: Farmhouse
- Property subtype: Single Family Residence
Materials
- Vinyl Siding
- Roof: Shingle
Condition
- New construction: No
- Year built: 1918
Utilities & green energy
- Sewer: Public Sewer
- Water: Public
- Utilities for property: Natural Gas Connected, Cable Connected
Community & neighborhood
Location
- Region: Newaygo
Other
Other facts
- Listing terms: Cash,FHA,VA Loan,USDA Loan,Conventional
- Road surface type: Paved
Price history
| Date | Event | Price |
|---|---|---|
| 5/23/2025 | Sold | $190,000+0.1%$128/sqft |
Source: | ||
| 4/24/2025 | Pending sale | $189,900$128/sqft |
Source: | ||
| 4/10/2025 | Listed for sale | $189,900+150.2%$128/sqft |
Source: | ||
| 4/12/2018 | Sold | $75,900+4.1%$51/sqft |
Source: Public Record Report a problem | ||
| 3/8/2018 | Pending sale | $72,900$49/sqft |
Source: Coldwell Banker Schmidt, Realtors #18007322 Report a problem | ||
Public tax history
| Year | Property taxes | Tax assessment |
|---|---|---|
| 2024 | $1,746 | $60,400 +36.3% |
| 2023 | -- | $44,300 +13.6% |
| 2022 | $1,272 -21.4% | $39,000 |
Find assessor info on the county website
Neighborhood: 49337
Nearby schools
GreatSchools rating
- 5/10Velma Matson Upper Elementary SchoolGrades: K-4Distance: 0.4 mi
- 5/10Newaygo Middle SchoolGrades: 5-8Distance: 0.7 mi
- 4/10Newaygo High SchoolGrades: 9-12Distance: 0.5 mi

Get pre-qualified for a loan
At Zillow Home Loans, we can pre-qualify you in as little as 5 minutes with no impact to your credit score.An equal housing lender. NMLS #10287.

