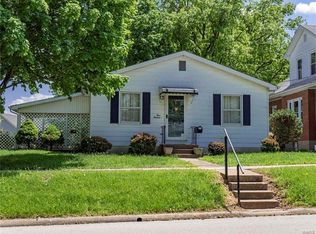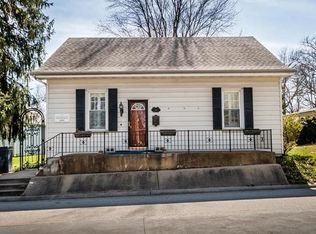Historic brick bungalow is the perfect mix of intact period millwork and updates including electric 200 amp panel box, wiring and plumbing 2012, windows 2003, furnace 2015, and kitchen and main floor bath remodel. 2 gorgeous decorative fireplaces grace the living and family rooms. This home has 2 kitchens, including the original 1900 cabinets and farm sink. Great flow and large spacious rooms with loads of ceiling fans and plaster in beautiful condition throughout the home. The main, remodeled kitchen has two spacious pantries, oak cabinets, and access to the covered back porch. The dining room and main floor bedroom have built-in window seats, and the upstairs rooms have loads of huge walk-in closet space. There is so much charm and character here! A large backyard has access to the detached garage with openers. The full basement is unfinished, and has back yard cellar style door access for moving those large items in. The office on the 2nd floor could easily be a 5th bedroom too!
This property is off market, which means it's not currently listed for sale or rent on Zillow. This may be different from what's available on other websites or public sources.

