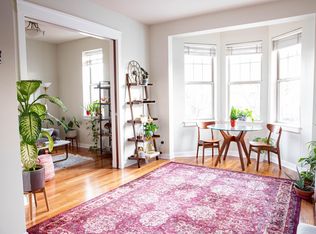Welcome to a rare opportunity in downtown Indianapolis this beautifully updated, three-story brick walk-up offers the perfect blend of charm, privacy, and walkability. Tucked away on a quiet, tree-lined, brick-paved street at 10th & Alabama, this two-bedroom, 2.5-bath condo lives like a single-family home and includes a coveted private two-car garage a true luxury in this area.
Key Features:
- 3-story condo with private entrance
- 2 bedrooms, 2.5 bathrooms
- Bonus flex space for gym, office, or 3rd bedroom
- Private 2-car garage with interior access
- Brand new hardwood floors on main level
- Brand new carpet upstairs
- 65" flat screen TV included
- Cozy fireplace in main living area
- Stainless steel appliances: fridge, dishwasher, oven, microwave
- In-unit washer & dryer
- HOA-maintained exterior and landscaping
- Brick-paved, tree-lined street in peaceful neighborhood setting
From the moment you step inside, you'll notice the thoughtful layout and tasteful updates throughout. The main level offers a light-filled, open-concept living space anchored by brand-new hardwood floors, a modern fireplace, and a large seating area with a 65" mounted flat-screen TV included with the rental. There's ample room for a dining table, and the space flows seamlessly into a chef-ready kitchen complete with stainless steel appliances, including a refrigerator, dishwasher, stove, oven, and built-in microwave. Whether you're entertaining friends or having a cozy night in, this level is designed for comfort and connection.
Upstairs, you'll find two spacious bedrooms, each with en-suite bathrooms and brand-new plush carpet for added comfort. The primary suite features large windows, generous closet space, and a spa-inspired bathroom for your own personal retreat. The second bedroom is equally spacious ideal for a guest room or housemate setup.
Downstairs, the entry-level offers a versatile bonus room that can easily serve as a home office, gym, creative studio, or guest bedroom. A full-size washer and dryer are also conveniently located on this level, along with direct access to your attached two-car garage, offering secure and private entry to your home no shared hallways or elevators.
Location, Location, Location:
Just steps from the best of Indy, this condo is ideally situated for a walkable lifestyle with easy access to everything:
- 10-minute walk to Bottleworks District, Mass Ave, 16th Street, and Downtown
- Minutes from I-65, I-69, I-70, I-74, and I-465 commute anywhere in the city with ease
- Close to parks, biking trails, restaurants, local shops, breweries, and cultural venues
Whether you're heading out for a night on the town, commuting to work, or enjoying a quiet evening in, this location offers the best of all worlds walkability, tranquility, and convenience.
Don't miss your chance to live in one of Indianapolis's most desirable neighborhoods with all the space and features you need to feel at home.
Available for immediate move-in. Schedule your private tour today.
12-month lease; 24- and 36-month lease preferred
Apartment for rent
Accepts Zillow applications
$2,500/mo
312 E 10th St, Indianapolis, IN 46202
2beds
1,728sqft
Price is base rent and doesn't include required fees.
Apartment
Available now
No pets
Central air
In unit laundry
Attached garage parking
Forced air
What's special
- 1 day
- on Zillow |
- -- |
- -- |
Travel times
Facts & features
Interior
Bedrooms & bathrooms
- Bedrooms: 2
- Bathrooms: 3
- Full bathrooms: 2
- 1/2 bathrooms: 1
Heating
- Forced Air
Cooling
- Central Air
Appliances
- Included: Dishwasher, Dryer, Freezer, Microwave, Oven, Refrigerator, Washer
- Laundry: In Unit
Features
- Flooring: Carpet, Hardwood, Tile
Interior area
- Total interior livable area: 1,728 sqft
Property
Parking
- Parking features: Attached
- Has attached garage: Yes
- Details: Contact manager
Features
- Exterior features: Heating system: Forced Air, Spare Room
Details
- Parcel number: 490636174015014101
Construction
Type & style
- Home type: Apartment
- Property subtype: Apartment
Building
Management
- Pets allowed: No
Community & HOA
Location
- Region: Indianapolis
Financial & listing details
- Lease term: 1 Year
Price history
| Date | Event | Price |
|---|---|---|
| 5/8/2025 | Listed for rent | $2,500$1/sqft |
Source: Zillow Rentals | ||
| 1/12/2018 | Sold | $255,000-3.8%$148/sqft |
Source: | ||
| 1/4/2018 | Pending sale | $265,000$153/sqft |
Source: Nottingham Realty Group #21523006 | ||
| 11/20/2017 | Price change | $265,000-1.9%$153/sqft |
Source: Nottingham Realty Group #21523006 | ||
| 8/21/2017 | Price change | $270,000-3.2%$156/sqft |
Source: RE/MAX Centerstone #21481791 | ||
![[object Object]](https://photos.zillowstatic.com/fp/6cab1122a3d444deab3335baea92050a-p_i.jpg)
