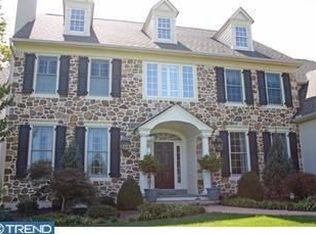This stunning 11 year young custom built Stone Farmhouse is situated on two level park-like acres with beautiful countryside views. A Capron & McIntyre design, this home offers a gracious center hall and open floor plan with exquisite architectural details, custom millwork, beautiful craftsmanship, and spacious rooms. On the main living level find the best of both worlds - formal living spaces featuring triple crown moldings, wainscoting and a double tray ceiling combined with comfortable everyday living spaces with exposed beams and a floor-to-ceiling stone fireplace. A gourmet kitchen with Bosch/Viking appliances and granite counter tops, butler's pantry with second dishwasher and desk area, large sunny morning room, formal office with custom built-ins, 2 powder rooms, and an additional room perfect for either a second office, hobby or mud room complete this level. A two-tiered staircase with built-in bench seating leads to the second floor. The luxurious master suite includes a large sitting room, his and her walk-in closets, and a spacious bathroom with jetted tub, separate shower, dual vanities, and private toilet. The 2nd and 3rd bedrooms each have a walk-in closet and share a Jack'n Jill bathroom while the 4th bedroom has its own private bath and walk in closet. A conveniently located laundry room finishes off the second floor. On the third floor is an additional 965 sq ft of finished living space with full bathroom (perfect for an Au Pair Suite) and storage room. Outside, an over-sized 3 car garage (with 470 unfinished sq ft above), breezeway with paver walkways and patio, 2 garden sheds, and enclosed gazebo complete this gracious property in a picture perfect setting. Note: Sheds are as-is condition. Room dimensions are approximates. Agent is related to seller.
This property is off market, which means it's not currently listed for sale or rent on Zillow. This may be different from what's available on other websites or public sources.
