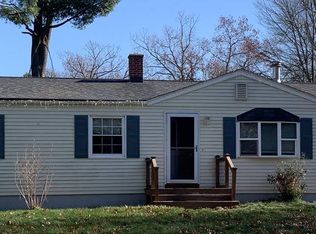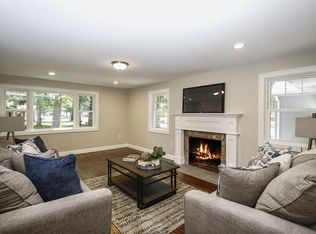Sold for $400,000
$400,000
312 Dutchess St, Springfield, MA 01129
5beds
2,100sqft
Single Family Residence
Built in 1970
0.31 Acres Lot
$409,000 Zestimate®
$190/sqft
$2,771 Estimated rent
Home value
$409,000
$380,000 - $438,000
$2,771/mo
Zestimate® history
Loading...
Owner options
Explore your selling options
What's special
This beautifully updated raised ranch in desirable Sixteen Acres is ready for its next owners! Situated on a corner lot, a few streets before the Wilbraham town line, this property offers so much space and versatility. Upstairs you'll find an oversized living room with hardwood flooring, a large bay window, and fireplace. The kitchen features cherry cabinets, granite countertops, stainless steel appliances, and an eat-in area. Down the hall are 3 generously sized bedrooms, all with hardwood flooring and ceiling fans, a full bath in the hallway and a 1/2 bath in the master. Downstairs are 2 additional bedrooms, a large living room area and an additional full bath! There is also a separate utility room with ample storage space. Additional features include vinyl siding, replacement windows, new gas boiler/central air and hot water tank installed in 2022, two car garage, and storage shed. Don't miss your opportunity for this turn-key home! Showings begin at the open house 4/5 from 11-12:30
Zillow last checked: 8 hours ago
Listing updated: May 16, 2025 at 06:03am
Listed by:
Ryan McDowell 413-218-0848,
Naples Realty Group 413-650-1314
Bought with:
Janet Riley
Riley Group
Source: MLS PIN,MLS#: 73354095
Facts & features
Interior
Bedrooms & bathrooms
- Bedrooms: 5
- Bathrooms: 3
- Full bathrooms: 2
- 1/2 bathrooms: 1
Primary bedroom
- Features: Bathroom - Half, Ceiling Fan(s), Closet, Flooring - Hardwood, Crown Molding
- Level: First
Bedroom 2
- Features: Ceiling Fan(s), Closet, Flooring - Hardwood, Crown Molding
- Level: First
Bedroom 3
- Features: Ceiling Fan(s), Closet, Flooring - Hardwood
- Level: First
Bedroom 4
- Features: Closet, Flooring - Wall to Wall Carpet
- Level: Basement
Bedroom 5
- Features: Closet, Flooring - Wall to Wall Carpet
- Level: Basement
Primary bathroom
- Features: Yes
Bathroom 1
- Features: Bathroom - Full, Bathroom - With Tub & Shower, Flooring - Stone/Ceramic Tile, Countertops - Stone/Granite/Solid
- Level: First
Bathroom 2
- Features: Bathroom - Half, Flooring - Stone/Ceramic Tile
- Level: First
Bathroom 3
- Features: Bathroom - Full, Bathroom - With Shower Stall, Flooring - Stone/Ceramic Tile
- Level: Basement
Family room
- Features: Bathroom - Full, Closet, Flooring - Laminate, Recessed Lighting
- Level: Basement
Kitchen
- Features: Ceiling Fan(s), Flooring - Stone/Ceramic Tile, Pantry, Countertops - Stone/Granite/Solid, Cabinets - Upgraded, Remodeled, Stainless Steel Appliances
- Level: First
Living room
- Features: Flooring - Hardwood, Window(s) - Bay/Bow/Box
- Level: First
Heating
- Baseboard, Natural Gas
Cooling
- Central Air
Appliances
- Included: Gas Water Heater, Range, Dishwasher, Microwave, Refrigerator, Washer, Dryer
- Laundry: Dryer Hookup - Dual, Washer Hookup, In Basement, Gas Dryer Hookup, Electric Dryer Hookup
Features
- Flooring: Tile, Carpet, Laminate, Hardwood
- Basement: Full,Finished,Bulkhead
- Number of fireplaces: 1
- Fireplace features: Living Room
Interior area
- Total structure area: 2,100
- Total interior livable area: 2,100 sqft
- Finished area above ground: 1,152
- Finished area below ground: 948
Property
Parking
- Total spaces: 6
- Parking features: Attached, Off Street, Paved
- Attached garage spaces: 2
- Uncovered spaces: 4
Features
- Patio & porch: Deck
- Exterior features: Deck, Rain Gutters, Storage
Lot
- Size: 0.31 Acres
- Features: Corner Lot, Gentle Sloping, Level
Details
- Parcel number: S:04200 P:0052,3216103
- Zoning: R1
Construction
Type & style
- Home type: SingleFamily
- Architectural style: Raised Ranch
- Property subtype: Single Family Residence
Materials
- Frame
- Foundation: Concrete Perimeter
- Roof: Shingle
Condition
- Year built: 1970
Utilities & green energy
- Electric: Circuit Breakers, 100 Amp Service
- Sewer: Public Sewer
- Water: Public
- Utilities for property: for Electric Range, for Gas Dryer, for Electric Dryer, Washer Hookup
Community & neighborhood
Community
- Community features: Public Transportation, Shopping, Park, Walk/Jog Trails, Golf, Laundromat, House of Worship, Private School, Public School, University
Location
- Region: Springfield
Price history
| Date | Event | Price |
|---|---|---|
| 5/15/2025 | Sold | $400,000+0%$190/sqft |
Source: MLS PIN #73354095 Report a problem | ||
| 4/10/2025 | Contingent | $399,900$190/sqft |
Source: MLS PIN #73354095 Report a problem | ||
| 4/2/2025 | Listed for sale | $399,900+69.8%$190/sqft |
Source: MLS PIN #73354095 Report a problem | ||
| 7/14/2017 | Sold | $235,511-1.7%$112/sqft |
Source: Public Record Report a problem | ||
| 6/1/2017 | Pending sale | $239,511$114/sqft |
Source: Pioneer Valley #72163513 Report a problem | ||
Public tax history
| Year | Property taxes | Tax assessment |
|---|---|---|
| 2025 | $5,922 +23.2% | $377,700 +26.2% |
| 2024 | $4,808 -0.5% | $299,400 +5.6% |
| 2023 | $4,832 +1.3% | $283,400 +11.8% |
Find assessor info on the county website
Neighborhood: Sixteen Acres
Nearby schools
GreatSchools rating
- 4/10Mary M Walsh SchoolGrades: PK-5Distance: 0.7 mi
- 1/10Springfield Public Day High SchoolGrades: 9-12Distance: 3 mi

Get pre-qualified for a loan
At Zillow Home Loans, we can pre-qualify you in as little as 5 minutes with no impact to your credit score.An equal housing lender. NMLS #10287.

