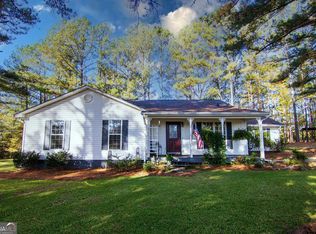Closed
$404,500
312 Duke Rd, Hamilton, GA 31811
6beds
3,600sqft
Single Family Residence
Built in 1988
3.68 Acres Lot
$416,700 Zestimate®
$112/sqft
$3,079 Estimated rent
Home value
$416,700
Estimated sales range
Not available
$3,079/mo
Zestimate® history
Loading...
Owner options
Explore your selling options
What's special
SELLER IS LEAVING THE STATE MOTIVATED....Harrris County Best Schools...Curb appeal in Harris County situated in the tranquil countryside of Hamilton Ga. This exceptional serene living boast 3 BR & 2 BA upstairs & 3 BR & 1BA downstairs totaling 3600 square feet sitting on a sprawling 3.68 acres with beautiful greenery providing ample space for outdoor recreation or farming. With a peaceful blend of privacy & seclusion we welcome you to your new home. Open floor plan with updates throughout the home. Large master bedroom with double vanity, separate shower and separate jetted tub. Large kitchen with granite countertops & view of the family and dining rooms. Front covered porch with a view of large front yard and pasture. Large rear deck with view of private backyard. Just minutes from highly desired Harris County Schools and the county seat. Come enjoy your own private oasis with enough land to have horses, cows, chickens and your friendly pets. Also park RV's and trailers and still be close to downtown Hamilton. BRING YOUR APPROVED BUYERS TODAY......
Zillow last checked: 8 hours ago
Listing updated: July 17, 2025 at 06:31am
Listed by:
Tammy Clarke 706-955-5110,
Century 21 Bunn Real Estate
Bought with:
Alisa Matheny, 358214
Coldwell Banker Spinks Brown
Source: GAMLS,MLS#: 10515112
Facts & features
Interior
Bedrooms & bathrooms
- Bedrooms: 6
- Bathrooms: 3
- Full bathrooms: 3
- Main level bathrooms: 2
- Main level bedrooms: 3
Heating
- Electric, Heat Pump
Cooling
- Ceiling Fan(s), Heat Pump
Appliances
- Included: Cooktop, Dishwasher, Electric Water Heater, Ice Maker, Microwave, Oven, Refrigerator
- Laundry: In Basement
Features
- Beamed Ceilings, Double Vanity, Master On Main Level, Separate Shower, Soaking Tub, Tile Bath
- Flooring: Tile
- Basement: Daylight,Finished,Full,Interior Entry
- Attic: Pull Down Stairs
- Number of fireplaces: 1
- Fireplace features: Family Room
Interior area
- Total structure area: 3,600
- Total interior livable area: 3,600 sqft
- Finished area above ground: 1,800
- Finished area below ground: 1,800
Property
Parking
- Parking features: Carport
- Has carport: Yes
Features
- Levels: Two
- Stories: 2
- Patio & porch: Deck, Porch
- Fencing: Front Yard
Lot
- Size: 3.68 Acres
- Features: Level
Details
- Parcel number: 070 021A
Construction
Type & style
- Home type: SingleFamily
- Architectural style: Ranch
- Property subtype: Single Family Residence
Materials
- Concrete
- Foundation: Block
- Roof: Composition
Condition
- Updated/Remodeled
- New construction: No
- Year built: 1988
Details
- Warranty included: Yes
Utilities & green energy
- Electric: 220 Volts
- Sewer: Public Sewer
- Water: Public
- Utilities for property: Cable Available, Electricity Available, Phone Available, Sewer Connected, Water Available
Community & neighborhood
Community
- Community features: None
Location
- Region: Hamilton
- Subdivision: None
Other
Other facts
- Listing agreement: Exclusive Right To Sell
- Listing terms: Conventional,FHA,Fannie Mae Approved,Freddie Mac Approved,USDA Loan,VA Loan
Price history
| Date | Event | Price |
|---|---|---|
| 7/14/2025 | Sold | $404,500$112/sqft |
Source: | ||
| 6/9/2025 | Pending sale | $404,500$112/sqft |
Source: | ||
| 6/1/2025 | Price change | $404,500-4.7%$112/sqft |
Source: | ||
| 5/5/2025 | Listed for sale | $424,500+224%$118/sqft |
Source: | ||
| 10/26/2015 | Sold | $131,000-18.9%$36/sqft |
Source: Public Record Report a problem | ||
Public tax history
| Year | Property taxes | Tax assessment |
|---|---|---|
| 2024 | $1,917 -0.2% | $66,388 -0.2% |
| 2023 | $1,920 | $66,507 |
| 2022 | $1,920 +20.7% | $66,507 +27.5% |
Find assessor info on the county website
Neighborhood: 31811
Nearby schools
GreatSchools rating
- 9/10Mulberry Creek Elementary SchoolGrades: PK-4Distance: 6.8 mi
- 7/10Harris County Carver Middle SchoolGrades: 7-8Distance: 2.5 mi
- 7/10Harris County High SchoolGrades: 9-12Distance: 2.5 mi
Schools provided by the listing agent
- Elementary: Park
- Middle: Harris County Carver
- High: Harris County
Source: GAMLS. This data may not be complete. We recommend contacting the local school district to confirm school assignments for this home.
Get pre-qualified for a loan
At Zillow Home Loans, we can pre-qualify you in as little as 5 minutes with no impact to your credit score.An equal housing lender. NMLS #10287.
Sell for more on Zillow
Get a Zillow Showcase℠ listing at no additional cost and you could sell for .
$416,700
2% more+$8,334
With Zillow Showcase(estimated)$425,034
