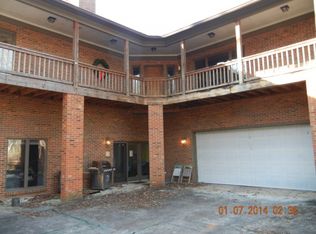Closed
$1,000,000
312 Devonport Dr, Matthews, NC 28104
4beds
5,267sqft
Single Family Residence
Built in 1998
2 Acres Lot
$1,314,300 Zestimate®
$190/sqft
$5,558 Estimated rent
Home value
$1,314,300
$1.21M - $1.43M
$5,558/mo
Zestimate® history
Loading...
Owner options
Explore your selling options
What's special
Stately full brick home with basement with 3 car garage on over 2 acres of land. The grand entrance features a curved staircase, lots of natural light, and amazing windows. The master suite is on the main level and features a sitting room with views of the wooded property and serene setting. The gourmet kitchen opens up to a sitting room with a grand fireplace and an adjacent screened-in porch. The upstairs features bedrooms, a bonus room, and open loft areas. Walkout finished basement opens to a private wooded surround. Meticulous attention to detail including substantial moldings throughout the home. Desirable Union county community where the neighborhood requires a two-acre minimum lot size. Drone Video: https://sites.listvt.com/vd/83066481
Zillow last checked: 8 hours ago
Listing updated: December 21, 2022 at 01:08pm
Listing Provided by:
Matt Stone matt@mattstoneteam.com,
Stone Realty Group,
Hasty Millen,
Stone Realty Group
Bought with:
Sherry Hunter
Coldwell Banker Realty
Source: Canopy MLS as distributed by MLS GRID,MLS#: 3894696
Facts & features
Interior
Bedrooms & bathrooms
- Bedrooms: 4
- Bathrooms: 5
- Full bathrooms: 4
- 1/2 bathrooms: 1
- Main level bedrooms: 1
Primary bedroom
- Level: Main
Bedroom s
- Level: Upper
Bathroom half
- Level: Main
Bathroom full
- Level: Upper
Bathroom full
- Level: Main
Bathroom full
- Level: Basement
Other
- Level: Basement
Breakfast
- Level: Main
Dining room
- Level: Main
Family room
- Level: Main
Other
- Level: Main
Kitchen
- Level: Main
Laundry
- Level: Main
Loft
- Level: Upper
Office
- Level: Main
Recreation room
- Level: Basement
Heating
- Central
Cooling
- Ceiling Fan(s)
Appliances
- Included: Dishwasher, Gas Cooktop, Gas Water Heater, Wall Oven
- Laundry: Main Level
Features
- Flooring: Carpet, Tile, Wood
- Basement: Exterior Entry,Finished
- Fireplace features: Family Room, Great Room
Interior area
- Total structure area: 5,267
- Total interior livable area: 5,267 sqft
- Finished area above ground: 4,637
- Finished area below ground: 630
Property
Parking
- Total spaces: 3
- Parking features: Driveway, Attached Garage, Garage Faces Side, Garage on Main Level
- Attached garage spaces: 3
- Has uncovered spaces: Yes
Features
- Levels: Two
- Stories: 2
- Patio & porch: Rear Porch, Screened
Lot
- Size: 2 Acres
- Features: Private
Details
- Parcel number: 06066010A
- Zoning: AM7
- Special conditions: Standard
Construction
Type & style
- Home type: SingleFamily
- Architectural style: Traditional
- Property subtype: Single Family Residence
Materials
- Brick Full
- Roof: Composition
Condition
- New construction: No
- Year built: 1998
Utilities & green energy
- Sewer: Septic Installed
- Water: Well
Community & neighborhood
Location
- Region: Matthews
- Subdivision: Wellington Woods
Other
Other facts
- Listing terms: Cash,Conventional,VA Loan
- Road surface type: Concrete, Paved
Price history
| Date | Event | Price |
|---|---|---|
| 12/20/2022 | Sold | $1,000,000$190/sqft |
Source: | ||
| 8/22/2022 | Contingent | $1,000,000$190/sqft |
Source: | ||
| 8/19/2022 | Price change | $1,000,000-9.1%$190/sqft |
Source: | ||
| 8/14/2022 | Listed for sale | $1,100,000+214.3%$209/sqft |
Source: | ||
| 7/16/2014 | Sold | $350,000$66/sqft |
Source: Public Record | ||
Public tax history
| Year | Property taxes | Tax assessment |
|---|---|---|
| 2025 | $7,408 +7.9% | $1,482,700 +46.6% |
| 2024 | $6,866 +7.3% | $1,011,400 |
| 2023 | $6,402 +7.3% | $1,011,400 +7.8% |
Find assessor info on the county website
Neighborhood: 28104
Nearby schools
GreatSchools rating
- 9/10Antioch ElementaryGrades: PK-5Distance: 2.4 mi
- 10/10Weddington Middle SchoolGrades: 6-8Distance: 2.1 mi
- 8/10Weddington High SchoolGrades: 9-12Distance: 2.2 mi
Schools provided by the listing agent
- Elementary: Antioch
- Middle: Weddington
- High: Weddington
Source: Canopy MLS as distributed by MLS GRID. This data may not be complete. We recommend contacting the local school district to confirm school assignments for this home.
Get a cash offer in 3 minutes
Find out how much your home could sell for in as little as 3 minutes with a no-obligation cash offer.
Estimated market value
$1,314,300
Get a cash offer in 3 minutes
Find out how much your home could sell for in as little as 3 minutes with a no-obligation cash offer.
Estimated market value
$1,314,300
