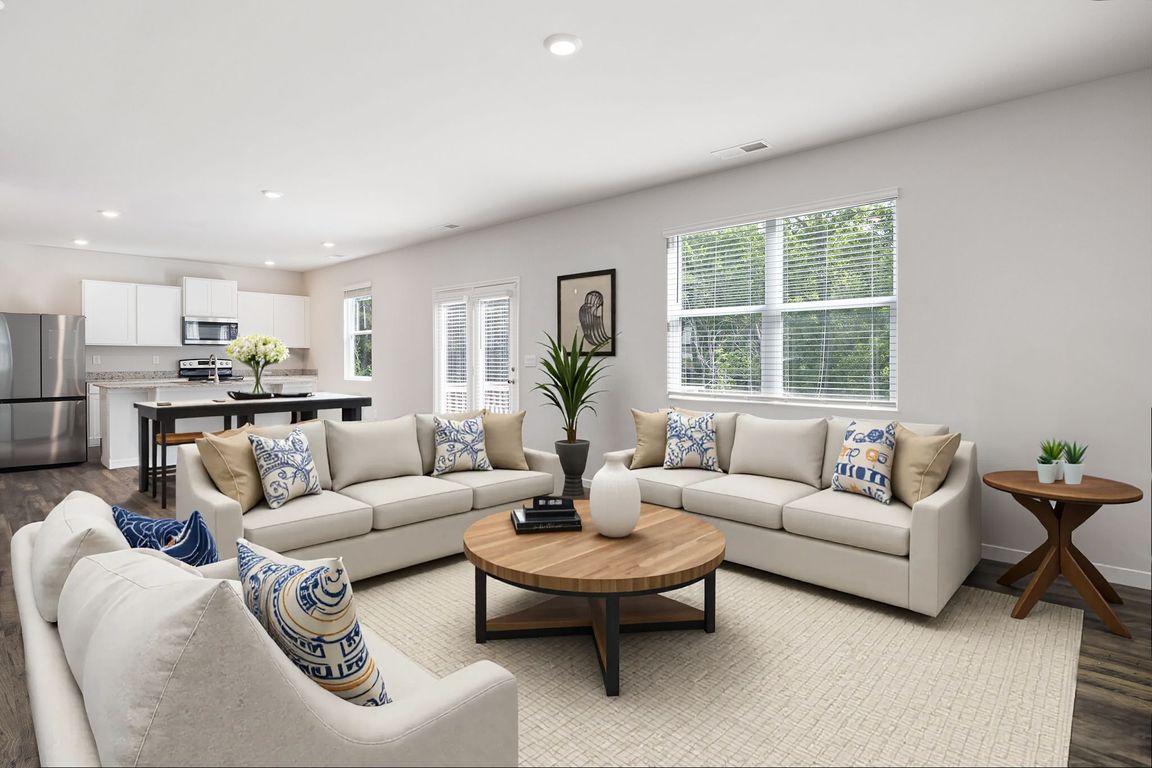
ActivePrice cut: $19.9K (9/21)
$400,000
4beds
3,321sqft
312 Deer Run Dr, Dallas, GA 30132
4beds
3,321sqft
Single family residence
Built in 2022
0.36 Acres
6 Garage spaces
$120 price/sqft
$650 annually HOA fee
What's special
Finished basementFully fenced yardOversized islandFlexible front roomTwo back decksStainless steel appliancesWalk-in pantry
Spacious, Private, and Move-In Ready - Backing to Serene Woods in a Quiet Cul-de-Sac. Welcome to this beautifully maintained, like-new home nestled at the end of a peaceful cul-de-sac and backing to a private timber tract-offering rare privacy and tranquil views of nature right from your backyard. Start your mornings or ...
- 27 days |
- 1,071 |
- 51 |
Source: GAMLS,MLS#: 10601950
Travel times
Living Room
Kitchen
Primary Bedroom
Zillow last checked: 7 hours ago
Listing updated: September 23, 2025 at 10:06pm
Listed by:
Chelsea Haynes 770-240-2007,
Atlanta Communities
Source: GAMLS,MLS#: 10601950
Facts & features
Interior
Bedrooms & bathrooms
- Bedrooms: 4
- Bathrooms: 4
- Full bathrooms: 3
- 1/2 bathrooms: 1
Rooms
- Room types: Bonus Room, Family Room, Office, Laundry
Kitchen
- Features: Breakfast Area, Breakfast Bar, Kitchen Island, Pantry, Walk-in Pantry
Heating
- Central
Cooling
- Central Air, Zoned
Appliances
- Included: Dishwasher, Disposal, Electric Water Heater, Refrigerator, Stainless Steel Appliance(s)
- Laundry: Upper Level
Features
- High Ceilings, Soaking Tub, Separate Shower, Walk-In Closet(s)
- Flooring: Carpet, Laminate, Vinyl, Other
- Basement: Bath Finished,Daylight,Interior Entry,Exterior Entry,Finished,Full
- Has fireplace: No
Interior area
- Total structure area: 3,321
- Total interior livable area: 3,321 sqft
- Finished area above ground: 2,361
- Finished area below ground: 960
Video & virtual tour
Property
Parking
- Total spaces: 6
- Parking features: Garage, Kitchen Level
- Has garage: Yes
Features
- Levels: Three Or More
- Stories: 3
Lot
- Size: 0.36 Acres
- Features: Cul-De-Sac
Details
- Parcel number: 88594
Construction
Type & style
- Home type: SingleFamily
- Architectural style: Traditional
- Property subtype: Single Family Residence
Materials
- Brick, Other
- Roof: Composition
Condition
- Resale
- New construction: No
- Year built: 2022
Utilities & green energy
- Sewer: Public Sewer
- Water: Public
- Utilities for property: Cable Available, Electricity Available, High Speed Internet, Sewer Connected, Phone Available, Underground Utilities, Water Available
Community & HOA
Community
- Features: Playground, Pool, Sidewalks, Street Lights
- Security: Smoke Detector(s), Security System
- Subdivision: Aurora Creek
HOA
- Has HOA: Yes
- Services included: Swimming, Facilities Fee
- HOA fee: $650 annually
Location
- Region: Dallas
Financial & listing details
- Price per square foot: $120/sqft
- Tax assessed value: $354,230
- Annual tax amount: $3,444
- Date on market: 9/11/2025
- Listing agreement: Exclusive Right To Sell
- Electric utility on property: Yes