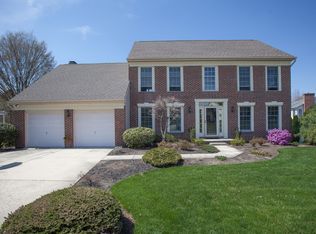You will be wowed by recent updates (2016 - now) thru house. New Carpet, reclaimed wood wall, painted FP in family room, Shiplap walls in LR & breakfast nook. Granite countertops, center island, tile backsplash, new flooring in kitchen. Freshly painted walls, crown molding. Finished LL offers possible 4th bedrm & 3rd full bath. 3 spacious bedrms on 2nd floor all have walk-in closets. Large covered front porch, composite rear deck overlooking private rear yard. New Roof (2017)! A joy to show!
This property is off market, which means it's not currently listed for sale or rent on Zillow. This may be different from what's available on other websites or public sources.
