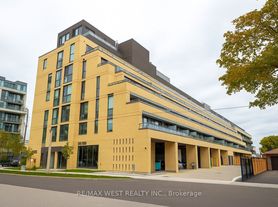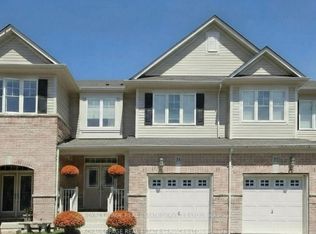Short-Term Lease (with Possibility to Extend). Experience executive living in the heart of Oakville's prestigious Morrison community. Set on a premium 100 160 ft lot, this elegant4-bedroom, 4-bath detached residence combines timeless charm with modern comfort and exceptional curb appeal. The home offers bright, expansive rooms, an updated kitchen, and sun-filled living spaces ideal for both everyday living and entertaining. Upstairs, generous bedrooms and beautifully appointed bathrooms ensure comfort and privacy, while the finished lower level provides versatile space perfect for a home office, gym, or recreation room. Step outside to a serene, landscaped setting surrounded by mature trees, just moments from Lake Ontario, downtown Oakville, and Oakville's top-ranked public and private schools including Maple Grove PS, EJ James FI, Oakville Trafalgar HS, Linbrook, St. Mildred's, and Appleby College. Enjoy quick access to the QEW and Highway 403, making this location as convenient as it is exclusive. Tenants responsible for all utilities.
IDX information is provided exclusively for consumers' personal, non-commercial use, that it may not be used for any purpose other than to identify prospective properties consumers may be interested in purchasing, and that data is deemed reliable but is not guaranteed accurate by the MLS .
House for rent
C$6,700/mo
312 Dalewood Dr, Oakville, ON L6J 4P5
4beds
Price may not include required fees and charges.
Singlefamily
Available now
-- Pets
Central air
In basement laundry
7 Parking spaces parking
Natural gas, forced air, fireplace
What's special
Exceptional curb appealBright expansive roomsUpdated kitchenSun-filled living spacesGenerous bedroomsBeautifully appointed bathroomsFinished lower level
- 7 days |
- -- |
- -- |
Travel times
Looking to buy when your lease ends?
Consider a first-time homebuyer savings account designed to grow your down payment with up to a 6% match & a competitive APY.
Facts & features
Interior
Bedrooms & bathrooms
- Bedrooms: 4
- Bathrooms: 4
- Full bathrooms: 4
Heating
- Natural Gas, Forced Air, Fireplace
Cooling
- Central Air
Appliances
- Included: Oven, Range
- Laundry: In Basement, In Unit
Features
- Has basement: Yes
- Has fireplace: Yes
Property
Parking
- Total spaces: 7
- Parking features: Private
- Details: Contact manager
Features
- Stories: 2
- Exterior features: Contact manager
Construction
Type & style
- Home type: SingleFamily
- Property subtype: SingleFamily
Materials
- Roof: Shake Shingle
Community & HOA
Location
- Region: Oakville
Financial & listing details
- Lease term: Contact For Details
Price history
Price history is unavailable.

