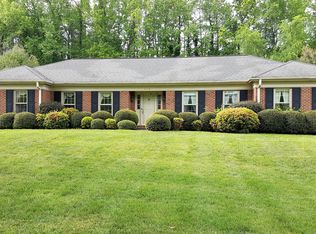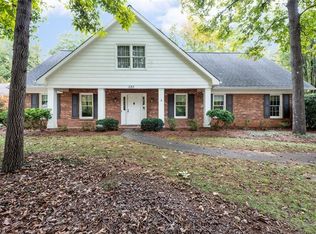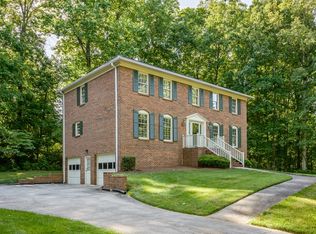Sold for $320,000
$320,000
312 Cutty Sark Rd, Winston Salem, NC 27103
3beds
2,350sqft
Stick/Site Built, Residential, Single Family Residence
Built in 1987
0.39 Acres Lot
$328,100 Zestimate®
$--/sqft
$2,087 Estimated rent
Home value
$328,100
$302,000 - $358,000
$2,087/mo
Zestimate® history
Loading...
Owner options
Explore your selling options
What's special
One Level Brick Ranch Style Home For Sale!!!! 3 bedrooms, 2 full bathrooms, formal living room, formal dining room, large den with woodburning fireplace, large kitchen with center island and built-in desk/pantry cabinets, 2 car garage with level walk-in to kitchen area, walk-in laundry room, wet bar, private patio, privacy fence around back yard and in a great location to I40 & Hwy 421 for easy access to all areas of Winston Salem. The neighborhood does have restrictive covenants but there is no HOA.
Zillow last checked: 8 hours ago
Listing updated: July 21, 2025 at 08:04am
Listed by:
Kent Hunter 336-682-4075,
Kent Hunter Realty LLC
Bought with:
LeAnn Tinnin, 313179
Coldwell Banker Advantage
Source: Triad MLS,MLS#: 1171628 Originating MLS: Winston-Salem
Originating MLS: Winston-Salem
Facts & features
Interior
Bedrooms & bathrooms
- Bedrooms: 3
- Bathrooms: 2
- Full bathrooms: 2
- Main level bathrooms: 2
Primary bedroom
- Level: Main
- Dimensions: 12.92 x 14.83
Bedroom 2
- Level: Main
- Dimensions: 11.5 x 14.58
Bedroom 3
- Level: Main
- Dimensions: 11.42 x 11.5
Den
- Level: Main
- Dimensions: 16.83 x 22.75
Dining room
- Level: Main
- Dimensions: 12.42 x 14.92
Entry
- Level: Main
- Dimensions: 7.83 x 9.67
Kitchen
- Level: Main
- Dimensions: 14.75 x 19.67
Living room
- Level: Main
- Dimensions: 11.42 x 15.58
Heating
- Heat Pump, Electric
Cooling
- Heat Pump
Appliances
- Included: Microwave, Dishwasher, Free-Standing Range, Electric Water Heater
- Laundry: Dryer Connection, Main Level, Washer Hookup
Features
- Built-in Features, Ceiling Fan(s), Dead Bolt(s), Soaking Tub, Kitchen Island, Separate Shower, Wet Bar
- Flooring: Carpet, Engineered Hardwood, Wood
- Has basement: No
- Attic: Pull Down Stairs
- Number of fireplaces: 1
- Fireplace features: Dining Room
Interior area
- Total structure area: 2,350
- Total interior livable area: 2,350 sqft
- Finished area above ground: 2,350
Property
Parking
- Total spaces: 2
- Parking features: Driveway, Garage, Paved, Garage Door Opener, Attached
- Attached garage spaces: 2
- Has uncovered spaces: Yes
Features
- Levels: One
- Stories: 1
- Pool features: None
- Fencing: Fenced
Lot
- Size: 0.39 Acres
- Features: City Lot, Cleared, Subdivided, Not in Flood Zone, Subdivision
Details
- Parcel number: 5893785376
- Zoning: R-9
- Special conditions: Owner Sale
Construction
Type & style
- Home type: SingleFamily
- Architectural style: Ranch
- Property subtype: Stick/Site Built, Residential, Single Family Residence
Materials
- Brick, Vinyl Siding, Wood Siding
- Foundation: Slab
Condition
- Year built: 1987
Utilities & green energy
- Sewer: Public Sewer
- Water: Public
Community & neighborhood
Location
- Region: Winston Salem
- Subdivision: Mcgregor Downs
Other
Other facts
- Listing agreement: Exclusive Right To Sell
- Listing terms: Cash,Conventional,FHA,VA Loan
Price history
| Date | Event | Price |
|---|---|---|
| 7/17/2025 | Sold | $320,000-9.8% |
Source: | ||
| 6/24/2025 | Pending sale | $354,900 |
Source: | ||
| 6/19/2025 | Price change | $354,900-1.4% |
Source: | ||
| 6/6/2025 | Price change | $359,900-3.4% |
Source: | ||
| 5/15/2025 | Price change | $372,500-0.7% |
Source: | ||
Public tax history
| Year | Property taxes | Tax assessment |
|---|---|---|
| 2025 | $3,626 +6.3% | $329,000 +35.3% |
| 2024 | $3,410 +4.8% | $243,100 |
| 2023 | $3,255 | $243,100 |
Find assessor info on the county website
Neighborhood: McGregor Downs
Nearby schools
GreatSchools rating
- 4/10Ward ElementaryGrades: PK-5Distance: 2 mi
- 4/10Clemmons MiddleGrades: 6-8Distance: 1.9 mi
- 8/10West Forsyth HighGrades: 9-12Distance: 1.9 mi
Get a cash offer in 3 minutes
Find out how much your home could sell for in as little as 3 minutes with a no-obligation cash offer.
Estimated market value$328,100
Get a cash offer in 3 minutes
Find out how much your home could sell for in as little as 3 minutes with a no-obligation cash offer.
Estimated market value
$328,100


