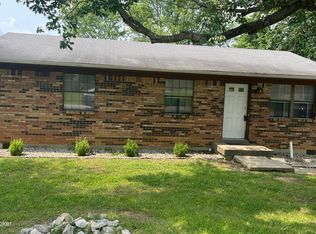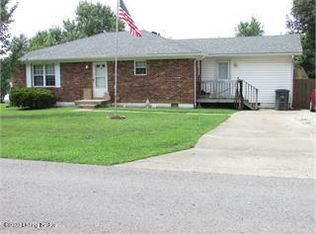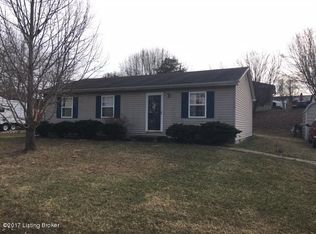Sold for $165,000 on 02/22/23
$165,000
312 Crossgate Rd, Elizabethtown, KY 42701
3beds
1,131sqft
Single Family Residence
Built in 1986
7,840.8 Square Feet Lot
$189,600 Zestimate®
$146/sqft
$1,329 Estimated rent
Home value
$189,600
$178,000 - $201,000
$1,329/mo
Zestimate® history
Loading...
Owner options
Explore your selling options
What's special
Come tour this newly remodeled all brick 3 bedroom, 1 bath home in the Elizabethtown City School District. This home has all new flooring, paint, lighting, and the bathroom has been remodeled. Two bedrooms have carpet and the largest one has hard surface flooring. The kitchen and living areas are open and have plenty of natural light that comes in. There is lots of cabinet space in the kitchen as well as a hall pantry and linen closet. The laundry closet is in the back hallway near the bedrooms. The driveway is brand new, and the landscaping has been redone. Brand new kitchen appliances as well. This home is move in ready and waiting for you. Call for your private showing today!
Zillow last checked: 8 hours ago
Listing updated: February 22, 2024 at 03:14am
Listed by:
J.E. Bramblett Team 270-769-0038,
RE/MAX EXECUTIVE GROUP, INC.
Bought with:
SCHULER BAUER REAL ESTATE SERVICES ERA POWERED- Elizabethtown
Source: HKMLS,MLS#: HK10062786
Facts & features
Interior
Bedrooms & bathrooms
- Bedrooms: 3
- Bathrooms: 1
- Full bathrooms: 1
- Main level bathrooms: 1
- Main level bedrooms: 3
Primary bedroom
- Level: Main
Bedroom 2
- Level: Main
Bedroom 3
- Level: Main
Bathroom
- Features: Tub/Shower Combo
Dining room
- Level: Main
Kitchen
- Level: Main
Living room
- Level: Main
Basement
- Area: 0
Heating
- Heat Pump, Electric
Cooling
- Central Air
Appliances
- Included: Range Hood, Electric Water Heater
- Laundry: In Hall, Laundry Closet
Features
- Ceiling Fan(s), Walls (Dry Wall), Eat-in Kitchen, Kitchen/Dining Combo
- Flooring: Carpet, Tile, Vinyl
- Windows: Screens
- Basement: None,Crawl Space
- Has fireplace: No
- Fireplace features: None
Interior area
- Total structure area: 1,131
- Total interior livable area: 1,131 sqft
Property
Parking
- Parking features: None
Accessibility
- Accessibility features: None
Features
- Exterior features: Concrete Walks, Landscaping, Trees
- Fencing: None
Lot
- Size: 7,840 sqft
- Features: Subdivided
Details
- Parcel number: 2214003043
Construction
Type & style
- Home type: SingleFamily
- Architectural style: Ranch
- Property subtype: Single Family Residence
Materials
- Brick
- Foundation: Block
- Roof: Shingle
Condition
- Year built: 1986
Utilities & green energy
- Sewer: City
- Water: County
- Utilities for property: Electricity Available
Community & neighborhood
Security
- Security features: Smoke Detector(s)
Location
- Region: Elizabethtown
- Subdivision: Norwood
Price history
| Date | Event | Price |
|---|---|---|
| 2/22/2023 | Sold | $165,000-8.3%$146/sqft |
Source: | ||
| 12/14/2022 | Price change | $179,900-3.3%$159/sqft |
Source: | ||
| 10/17/2022 | Listed for sale | $186,000$164/sqft |
Source: | ||
Public tax history
| Year | Property taxes | Tax assessment |
|---|---|---|
| 2022 | $966 | $72,100 |
| 2021 | $966 | $72,100 |
| 2020 | -- | $72,100 |
Find assessor info on the county website
Neighborhood: 42701
Nearby schools
GreatSchools rating
- NAPanther AcademyGrades: PK-KDistance: 1.8 mi
- 8/10Talton K Stone Middle SchoolGrades: 6-8Distance: 2.1 mi
- 9/10Elizabethtown High SchoolGrades: 9-12Distance: 2 mi

Get pre-qualified for a loan
At Zillow Home Loans, we can pre-qualify you in as little as 5 minutes with no impact to your credit score.An equal housing lender. NMLS #10287.


