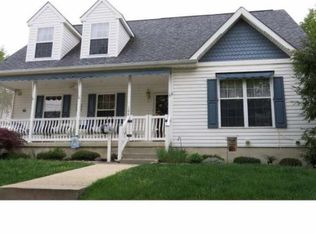Sold for $300,000
$300,000
312 Creek Rd, Bellmawr, NJ 08031
3beds
924sqft
Single Family Residence
Built in 1954
8,999 Square Feet Lot
$302,100 Zestimate®
$325/sqft
$2,425 Estimated rent
Home value
$302,100
$287,000 - $317,000
$2,425/mo
Zestimate® history
Loading...
Owner options
Explore your selling options
What's special
WHY RENT... when you can buy? This is the sophisticated bungalow you've been waiting for - complete with a backyard oasis and a location minutes from Route 42. Opportunities like this don't last long. Step into the cozy foyer and take in the beauty of the open floor plan and the thoughtful woodwork the seller has added to make this home truly charming. The living room, highlighted by a refined fireplace, transitions beautifully into the dining area and the modern kitchen ( 2022 ) adorned with ample upscale granite countertops and a stylish center island - great for entertaining. The charming primary bedroom offers a relaxing retreat complete with a generous walk-in-closet. ( Watch the small step down ) A beautifully updated bath 6 years young and a bright, comfortable second bedroom/flex room complete this level. The second floor encompasses the entire top level, featuring a sitting area, bedroom space and ample storage. The lower level is designed for flexibility, featuring a dedicated work-from-home space, a convenient, unique half bath, a spacious bright laundry area, and ample storage options. Step out onto the awesome covered back deck and enjoy your very own backyard oasis. A separate pergola for entertaining and sitting area create the perfect spot to relax, while the open yard offers plenty of space to play. Two sheds provide convenient extra storage. This home is truly waiting for its new discriminating buyer. The HVAC unit is 3-4 years old, the roof is 2 years old, the leaf filter gutter is 2 years old and the Tesla solar panels are $86/month creating very low electric bills. Steps away is a neighborhood play ground with tennis courts. Perfect opportunity for 1st time buyers to purchase this home using the $10,000 NJHMFA - Down Payment Assistance Program. Don't wait- schedule your showing today.
Zillow last checked: 8 hours ago
Listing updated: December 15, 2025 at 12:57pm
Listed by:
Mary Ann Fischer 609-471-1797,
BHHS Fox & Roach-Marlton
Bought with:
Val Gallagher, 1865702
Real Broker, LLC
Source: Bright MLS,MLS#: NJCD2102798
Facts & features
Interior
Bedrooms & bathrooms
- Bedrooms: 3
- Bathrooms: 2
- Full bathrooms: 1
- 1/2 bathrooms: 1
- Main level bathrooms: 1
- Main level bedrooms: 2
Basement
- Area: 0
Heating
- Forced Air, Oil
Cooling
- Central Air, Electric
Appliances
- Included: Built-In Range, Dishwasher, Disposal, Dual Flush Toilets, Oven/Range - Electric, Refrigerator, Washer, Water Heater, Electric Water Heater
- Laundry: In Basement, Has Laundry
Features
- Bathroom - Stall Shower, Breakfast Area, Ceiling Fan(s), Chair Railings, Combination Kitchen/Dining, Crown Molding, Kitchen Island, Sound System, Upgraded Countertops, Walk-In Closet(s)
- Flooring: Hardwood, Luxury Vinyl, Carpet, Wood
- Windows: Window Treatments
- Basement: Full,Partially Finished
- Number of fireplaces: 1
- Fireplace features: Electric
Interior area
- Total structure area: 924
- Total interior livable area: 924 sqft
- Finished area above ground: 924
- Finished area below ground: 0
Property
Parking
- Total spaces: 5
- Parking features: Asphalt, Driveway
- Uncovered spaces: 5
Accessibility
- Accessibility features: None
Features
- Levels: Two
- Stories: 2
- Exterior features: Awning(s), Lighting, Extensive Hardscape, Flood Lights, Sidewalks, Street Lights
- Pool features: None
- Fencing: Full,Vinyl
Lot
- Size: 8,999 sqft
- Dimensions: 60.00 x 150.00
- Features: Front Yard, Landlocked, Landscaped, Level, Not In Development, Rear Yard
Details
- Additional structures: Above Grade, Below Grade
- Parcel number: 040007500002
- Zoning: RES
- Special conditions: Standard
Construction
Type & style
- Home type: SingleFamily
- Architectural style: Bungalow
- Property subtype: Single Family Residence
Materials
- Frame
- Foundation: Block
- Roof: Architectural Shingle
Condition
- Very Good
- New construction: No
- Year built: 1954
Utilities & green energy
- Sewer: Public Sewer
- Water: Public
Community & neighborhood
Location
- Region: Bellmawr
- Subdivision: None Available
- Municipality: BELLMAWR BORO
Other
Other facts
- Listing agreement: Exclusive Right To Sell
- Listing terms: Cash,Conventional,FHA,VA Loan
- Ownership: Fee Simple
Price history
| Date | Event | Price |
|---|---|---|
| 12/15/2025 | Sold | $300,000+545.2%$325/sqft |
Source: | ||
| 9/2/2015 | Sold | $46,500+32.9%$50/sqft |
Source: Public Record Report a problem | ||
| 4/21/2015 | Sold | $34,992-77.1%$38/sqft |
Source: Public Record Report a problem | ||
| 8/23/2007 | Sold | $152,577+12.2%$165/sqft |
Source: Public Record Report a problem | ||
| 6/30/2005 | Sold | $136,000+81.6%$147/sqft |
Source: Public Record Report a problem | ||
Public tax history
| Year | Property taxes | Tax assessment |
|---|---|---|
| 2025 | $5,205 +1.6% | $135,400 |
| 2024 | $5,121 -44.6% | $135,400 |
| 2023 | $9,244 +2.1% | $135,400 |
Find assessor info on the county website
Neighborhood: 08031
Nearby schools
GreatSchools rating
- 5/10Bell Oaks Middle SchoolGrades: 5-8Distance: 0.4 mi
- 3/10Triton High SchoolGrades: 9-12Distance: 2 mi
- 6/10Bellmawr Park Elementary SchoolGrades: PK-4Distance: 0.6 mi
Schools provided by the listing agent
- Middle: Bell Oaks
- High: Triton H.s.
- District: Bellmawr Public Schools
Source: Bright MLS. This data may not be complete. We recommend contacting the local school district to confirm school assignments for this home.

Get pre-qualified for a loan
At Zillow Home Loans, we can pre-qualify you in as little as 5 minutes with no impact to your credit score.An equal housing lender. NMLS #10287.
